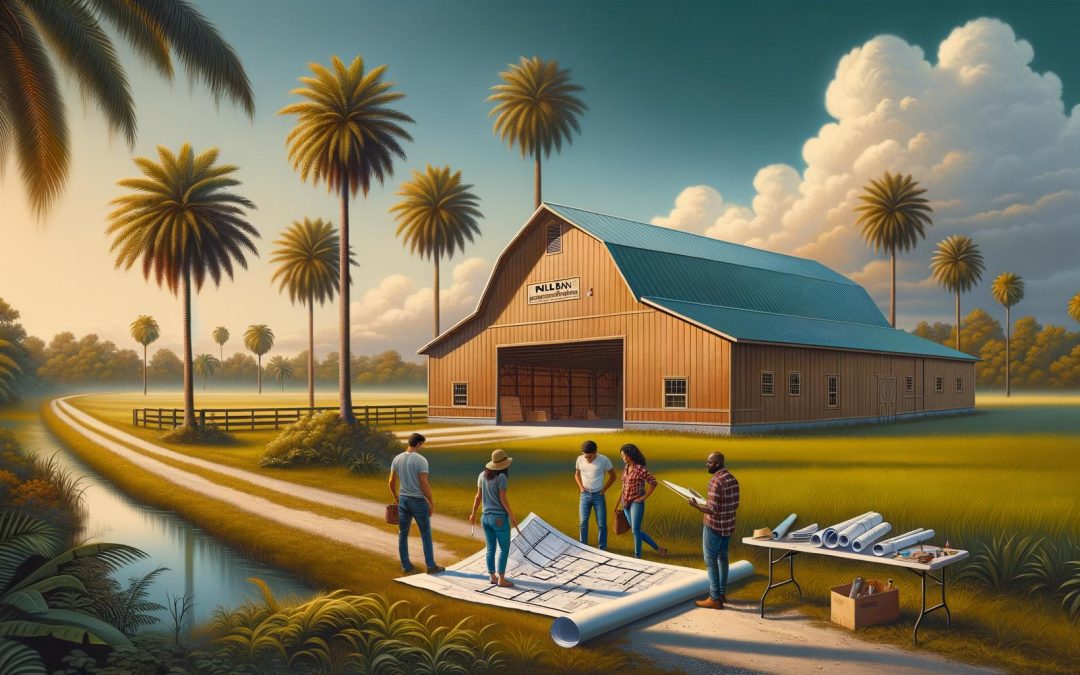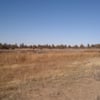Building a pole barn in Florida comes with unique challenges due to the state’s specific climate and building regulations. At Outbuilders, we understand the importance of adhering to the Florida Building Code for pole barns to ensure safety and durability.
This guide will walk you through the key aspects of the code, from hurricane resistance standards to permitting processes. Whether you’re a property owner or contractor, knowing these requirements is essential for a successful pole barn project in the Sunshine State.
How Florida’s Climate Shapes Pole Barn Requirements
Florida’s unique climate and geography present specific challenges for pole barn construction. These factors significantly influence building requirements across the state.
High Humidity and Heavy Rainfall Battle
Florida’s notorious humidity and frequent rainfall demand special attention when building pole barns. We recommend the use of pressure-treated lumber for all ground-contact components to prevent rot and decay. Proper ventilation also plays a key role. The installation of ridge vents and soffit vents helps manage moisture levels inside the structure, which reduces the risk of mold growth and wood warping.
Hurricane-Resistant Design: A Necessity
Florida’s vulnerability to hurricanes necessitates stringent wind resistance standards for pole barns. The Florida Building Code requires structures to withstand wind speeds of up to 160 mph in some coastal areas. This often translates to deeper foundation depths (typically 4 to 6 feet) and the use of heavy-duty hurricane ties and clips to secure roof trusses.
Hurricane straps can improve safety during severe storms. We always recommend exceeding the minimum requirements to ensure maximum safety and durability.
Flood Zone Regulation Navigation
Flood zone regulations significantly impact pole barn construction in Florida. The National Flood Insurance Program (NFIP) mandates that structures in flood-prone areas be elevated at least one foot above the base flood elevation (BFE). This often means building pole barns on raised foundations or incorporating flood vents to allow water to flow through the structure during flooding events.

In Miami-Dade County, one of the most flood-prone areas in Florida, pole barns in certain zones must be elevated up to 8 feet above grade. It’s important to consult local flood maps and work with experienced contractors who understand these specific requirements.
Termite Protection: An Overlooked Necessity
Florida’s warm, moist climate creates an ideal environment for termites. The Florida Building Code requires all new construction to include termite protection measures. For pole barns, this typically involves treating the soil around the structure and using borate-treated lumber for framing. Some counties, like Orange County, even require a termite protection notice to be posted on the property.
These climate-specific considerations ensure that pole barns in Florida not only meet code requirements but also stand strong against the state’s challenging weather conditions. As we move forward, let’s explore the key components of the Florida Building Code that specifically apply to pole barn construction.
Key Florida Building Code Requirements for Pole Barns
The Florida Building Code sets specific standards for pole barn construction to ensure safety and durability in the state’s unique climate. These requirements cover various aspects of the building process, from foundation work to electrical installations.
Foundation and Anchoring: The Bedrock of Stability
Florida’s pole barn foundations must withstand both high winds and potential flooding. The code typically requires poles to be embedded 4 to 6 feet into the ground, depending on soil conditions and local wind speed requirements. In coastal areas where wind speeds can reach up to 160 mph, deeper foundations become necessary.

Anchoring systems play a vital role in pole barn stability. The Florida Building Code mandates the use of galvanized steel anchor bolts or hurricane ties to secure the structure to its foundation. These anchors must resist uplift forces generated by high winds. Flood-prone areas may require additional anchoring to prevent flotation during flood events.
Wind Load Calculations: Engineering for Hurricanes
Wind load calculations form a critical component of pole barn design in Florida. The code requires structures to withstand specific wind pressures based on their location within the state. Pole barns in Miami-Dade County must resist wind speeds of up to 175 mph, while those in central Florida may have lower requirements.
These calculations influence every aspect of the structure (from the spacing of support posts to the thickness of sheathing materials). Engineers must consider factors such as building height, roof pitch, and surrounding terrain when determining wind loads.
Roofing and Fastening: Securing Against Storms
The Florida Building Code has strict requirements for roofing materials and fastening methods in pole barns. Metal roofing stands out as a popular choice due to its durability and wind resistance. The code specifies minimum thicknesses for metal panels and requires them to be secured with corrosion-resistant fasteners at specific intervals.
Roof trusses must transfer wind loads to the supporting walls and foundation. The code mandates the use of hurricane clips or straps to secure trusses to the top plates of walls. High-wind areas may require additional bracing to prevent roof failure during storms.
Electrical and Plumbing: Safety Beyond Structure
Pole barns with electrical or plumbing systems must comply with specific code requirements. Electrical installations must adhere to the National Electrical Code (NEC), which the Florida Building Code incorporates. This includes proper grounding, use of weather-resistant outlets, and appropriate circuit protection.
For plumbing, the code requires materials resistant to corrosion and damage from Florida’s high humidity and salt air. All plumbing systems must prevent contamination of the water supply and ensure proper drainage.
These key components of the Florida Building Code protect both property and lives in Florida’s challenging climate. The next chapter will explore the permitting process for pole barns in Florida, which ensures compliance with these essential requirements.
Navigating the Pole Barn Permit Process in Florida
Essential Documentation Gathering
The permit process for pole barns in Florida starts with compiling necessary paperwork. You likely need a permit before you can proceed with your plans to build a pole barn in Florida. You must submit detailed site plans that show the pole barn’s location, dimensions, and distance from property lines and other structures. These plans require a professional surveyor’s input and must be drawn to scale.

Structural drawings that detail the pole barn’s construction are also required. These include foundation plans, framing details, and roof design. Due to Florida’s high wind load requirements, a licensed engineer often needs to stamp these drawings.
If your pole barn will have electrical or plumbing features, include plans for these systems. The Florida Building Code mandates specific standards for these installations, so work with licensed professionals to develop these plans.
The Inspection Process Explained
After permit approval, you enter the inspection phase. Pole barn construction in Florida typically requires several inspections:
- Foundation inspection (after hole digging, before concrete pouring)
- Framing inspection (after frame erection, before siding or roofing installation)
- Electrical and plumbing rough-in inspections (before wall closure)
- Final inspection (upon construction completion)
Schedule each inspection in advance. Work cannot proceed until the inspector approves the current stage. Prepare for potential delays if the inspector requires changes or additional work.
Common Challenges and Solutions
Incomplete or incorrect documentation often hinders the permitting process. Double-check all paperwork before submission. Consider professional review of your application package to avoid this issue.
Failure to meet specific local requirements also causes problems. Florida’s building codes vary by county or city (especially in coastal areas with stricter wind resistance standards). Research your local regulations thoroughly or consult a local contractor familiar with area requirements.
Homeowners’ associations (HOAs) in planned communities may present another challenge. Some HOAs restrict outbuildings or have specific aesthetic requirements. Address these early in your planning process to prevent conflicts later.
Streamlining Your Permit Application
To expedite the permit process, organize your documents meticulously. Create a checklist of required items and tick them off as you compile them. This approach helps ensure you don’t miss any critical components.
Consider hiring a permit expediter (a professional who specializes in navigating the permitting process). While this adds to your initial costs, it can save time and prevent costly mistakes.
Maintain open communication with your local building department. Don’t hesitate to ask questions about requirements or the status of your application. Building officials often appreciate proactive applicants and may provide valuable insights.
Final Thoughts
The Florida Building Code for pole barns addresses hurricane-resistant design, flood zone regulations, and termite protection. These standards ensure structures withstand Florida’s challenging climate conditions. Compliance with these regulations protects the safety and longevity of your pole barn, while proper foundation, wind load calculations, and appropriate roofing methods contribute to its durability.

The permitting process plays a critical role in creating a safe structure. Working with experienced contractors who understand local regulations can simplify construction and help avoid common pitfalls. Their expertise proves invaluable when interpreting complex requirements and ensuring your pole barn exceeds safety standards.
At Outbuilders, we value the importance of adhering to building codes while delivering high-quality, customized storage solutions. Our commitment to exceptional craftsmanship aligns with stringent requirements (like those found in Florida’s building codes). We believe that collaboration with knowledgeable professionals results in safe, durable, and compliant structures that serve you well for years to come.







I’m looking for someone to build a barn to with stand winds of 175 mile a hour Also with a concrete floor
Email kirk@outbuilders.com and he will hook you up
Started to build a Pole Barn in McDavid Fl are you saying all I need r four permits I’m in Escambia County and do you need a permit for a shed less then 14ft tall no closed in walls just a roof for my tractor and farm equipment
Every county has different laws. We are in Oregon so the laws here are different than yours. Call the county and ask for such requirements.