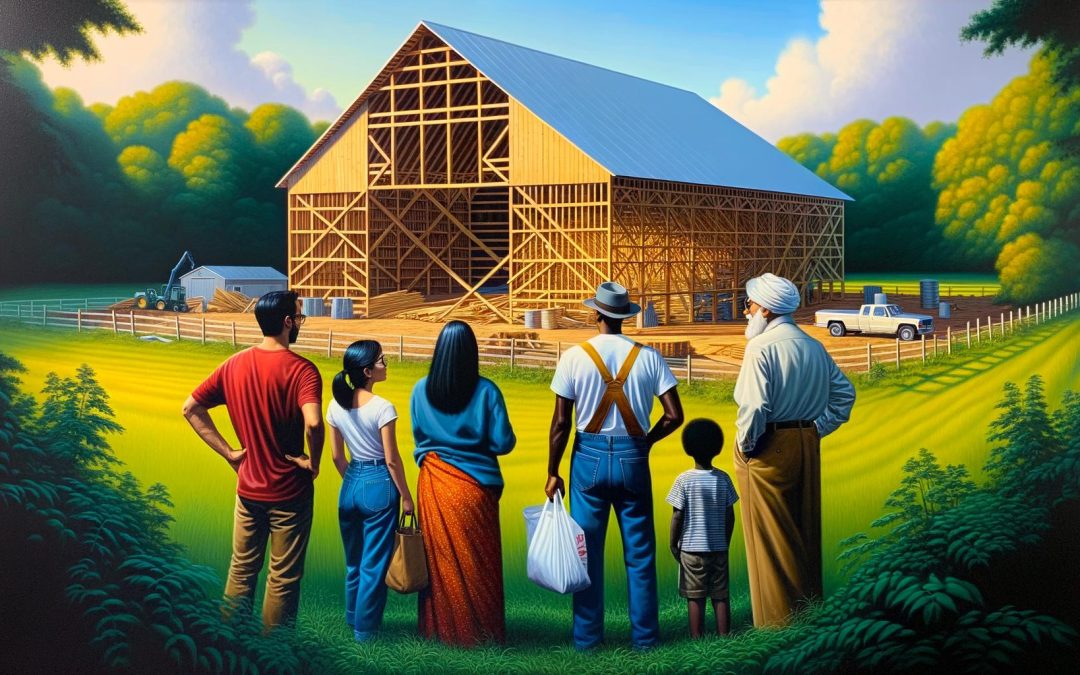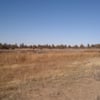Pole barns have become increasingly popular for various construction projects. At Outbuilders, we often get asked: “Are pole barns strong enough for your project?”
The answer isn’t always straightforward, as it depends on several factors. In this post, we’ll explore the strength and durability of pole barns, helping you decide if they’re the right choice for your needs.
What Are Pole Barns?
Pole barns represent a revolutionary approach to agricultural and commercial building. These engineered structures use large poles or posts (buried in the ground or anchored to a concrete foundation) to support the roof and walls. This design eliminates the need for traditional foundations, making pole barns a cost-effective and versatile option for many projects.
The Anatomy of a Pole Barn
The basic components of a pole barn include:
- Vertical posts (typically made of treated wood or steel)
- Horizontal girts and purlins
- Trusses
Vertical posts serve as the primary support structure. Horizontal girts and purlins connect these posts, providing additional stability and serving as attachment points for exterior siding and roofing materials. Trusses span the distance between the poles to support the roof, creating large, open interior spaces.
Pole Barns vs. Traditional Buildings
Unlike conventional buildings that rely on load-bearing walls and extensive foundations, pole barns distribute the weight of the structure directly to the ground through the poles. This design, also known as the post hole foundation or post-in-ground foundation, is the traditional method for constructing pole barns. Several key benefits of constructing pole buildings were noted by those who participated in research, including its low cost compared to traditional methods.
Customization and Flexibility
Pole barns offer remarkable adaptability. They can be easily customized to suit various needs, from simple storage sheds to complex commercial spaces. For example, a basic pole barn design can be transformed into a fully functional workshop with added insulation and custom shelving, demonstrating the versatility of these structures.
Energy Efficiency Considerations
Designers can create pole barns with energy efficiency in mind. The open framework allows for easy installation of insulation, and the large roof spans are ideal for solar panel installations.
Structural Integrity and Building Codes
While pole barns are known for their strength, it’s important to ensure they meet local building codes. These codes vary by region and can impact design choices. For instance, in areas with high snow loads (like parts of Central Oregon), additional roof support may be necessary. Always consult with experienced builders who are familiar with local regulations to ensure your pole barn is both strong and compliant.

As we move forward, we’ll explore the strength and durability of pole barns in more detail, helping you determine if they’re the right choice for your specific project needs.
How Strong Are Pole Barns?
Load-Bearing Capacity
Pole barns boast impressive strength. The American Wood Council reports that well-designed pole barns can support snow loads up to 70 pounds per square foot. This makes them ideal for snowy regions (like parts of Central Oregon).

The vertical posts, made of treated wood or steel, serve as the primary load-bearing elements. These posts transfer the roof’s weight and additional loads directly into the ground or concrete foundation. This direct weight transfer allows pole barns to support heavier loads compared to some traditional building methods.
Wind and Weather Resistance
Pole barns excel in wind resistance. The National Frame Building Association states that well-constructed pole barns can withstand wind speeds up to 90 mph. Some specialized designs can even resist winds up to 150 mph, rivaling traditional structures.
The pole barn’s flexible design is key to this wind resistance. Unlike rigid traditional buildings, pole barns can flex slightly in high winds, dissipating the force rather than resisting it entirely. This flexibility, combined with proper anchoring techniques, makes pole barns remarkably resilient in stormy conditions.
Lifespan and Durability
With proper construction and maintenance, pole barns can last for decades. The National Frame Building Association estimates that a well-built pole barn can easily last 40-60 years. Some pole barns have stood for over 100 years with proper care.
Regular maintenance ensures the longevity of a pole barn. Inspections (particularly of the roof and siding) can prevent small issues from becoming major problems. Treating wooden components with preservatives every few years can significantly extend their lifespan.
Easy Repairs
Pole barns offer an advantage in terms of repairs. If a component becomes damaged, it’s often simpler and more cost-effective to replace than in traditional buildings. This ease of maintenance contributes to the overall longevity of the structure.
Material Choices Matter
The choice of materials significantly impacts a pole barn’s durability. Using pressure-treated lumber for posts can dramatically increase resistance to rot and insect damage. Similarly, high-quality metal roofing can provide better protection against the elements and require less maintenance over time.
To maximize the strength and durability of your pole barn, it’s essential to work with experienced builders who understand these structural principles. They can design and construct a reliable structure that will stand the test of time. In the next section, we’ll explore the specific factors that affect pole barn strength and how to optimize them for your project.
What Impacts Pole Barn Strength?
Quality of Materials
The strength of a pole barn starts with the materials. High-grade lumber and metal can significantly boost the durability of your structure. Post-frame foundations may utilize enhanced wood treatment techniques and wood protection products developed specifically for post-frame buildings. This treatment resists decay and insect damage, extending the barn’s life.

Metal quality is equally important. Try to use 29-gauge steel or thicker for roofing and siding. This thickness provides better resistance to dents and punctures (which is important for maintaining the barn’s integrity over time).
Engineering and Design
A well-engineered pole barn can withstand significant loads and environmental stresses. Professional engineers use computer-aided design (CAD) software to calculate load distributions and stress points. This ensures that your barn can handle everything from heavy snow loads to strong winds.
In areas with high snow loads (like parts of Central Oregon), engineers might recommend a steeper roof pitch or additional trusses. These design choices can dramatically increase the barn’s ability to shed snow and support weight.
Professional Installation
Even the best materials and design can fall short without proper installation. Professional builders bring expertise that’s essential for the longevity and strength of your pole barn. They understand the nuances of site preparation, post setting, and bracing techniques that contribute to overall structural integrity.
The depth and method of setting posts can make a significant difference. In areas with freeze-thaw cycles, posts need to be set below the frost line to prevent heaving. Experienced builders know these regional specifics and adjust their techniques accordingly.
Environmental Considerations
The environment where you build your pole barn plays a role in its strength. Factors like soil type, wind patterns, and typical weather conditions influence the design and construction process. For example, areas prone to high winds might require additional bracing or stronger fasteners.
Maintenance and Upkeep
Regular maintenance contributes to the long-term strength of a pole barn. Periodic inspections can catch small issues before they become big problems. This includes checking for loose fasteners, signs of water damage, or wear on the roofing and siding materials.
Final Thoughts
Pole barns have proven their strength and versatility for a wide range of projects. Their unique design allows for impressive load-bearing capacity and excellent wind resistance, often rivaling traditional building methods in longevity and durability. The quality of materials, engineering design, and professional installation significantly impact the overall strength and lifespan of these structures.

Are pole barns strong enough for your project? In most cases, the answer is yes. However, maximizing their strength requires collaboration with experienced builders who understand pole barn construction intricacies. Environmental considerations and regular maintenance also play vital roles in ensuring your pole barn remains robust for years to come.
At Outbuilders, we specialize in creating high-quality, customized storage solutions (including pole barns) in Central Oregon. Our expert team uses top-grade materials and tailors each structure to meet specific needs and local building requirements. Working with a reputable builder like Outbuilders means investing in a durable, functional, and valuable addition to your property.







Trackbacks/Pingbacks