At Outbuilders, we’re excited to explore the world of 8×8 tiny homes. These compact living spaces are revolutionizing the way people think about housing.
In this post, we’ll dive into clever design ideas, space-saving solutions, and essential features that make 8×8 tiny homes both functional and comfortable. Get ready to discover how small spaces can offer big possibilities for your lifestyle.
How to Maximize Space in an 8×8 Tiny Home
An 8×8 tiny home demands smart space management. At Outbuilders, we’ve witnessed numerous innovative solutions that transform these compact spaces into functional, comfortable homes.
Clever Storage Solutions
In tiny homes, every inch counts. Clever Storage Solutions are essential. Utilize vertical space with shelves and cabinets. Incorporate storage under benches, beds, and stairs. An open floor plan can also help maximize the available space.
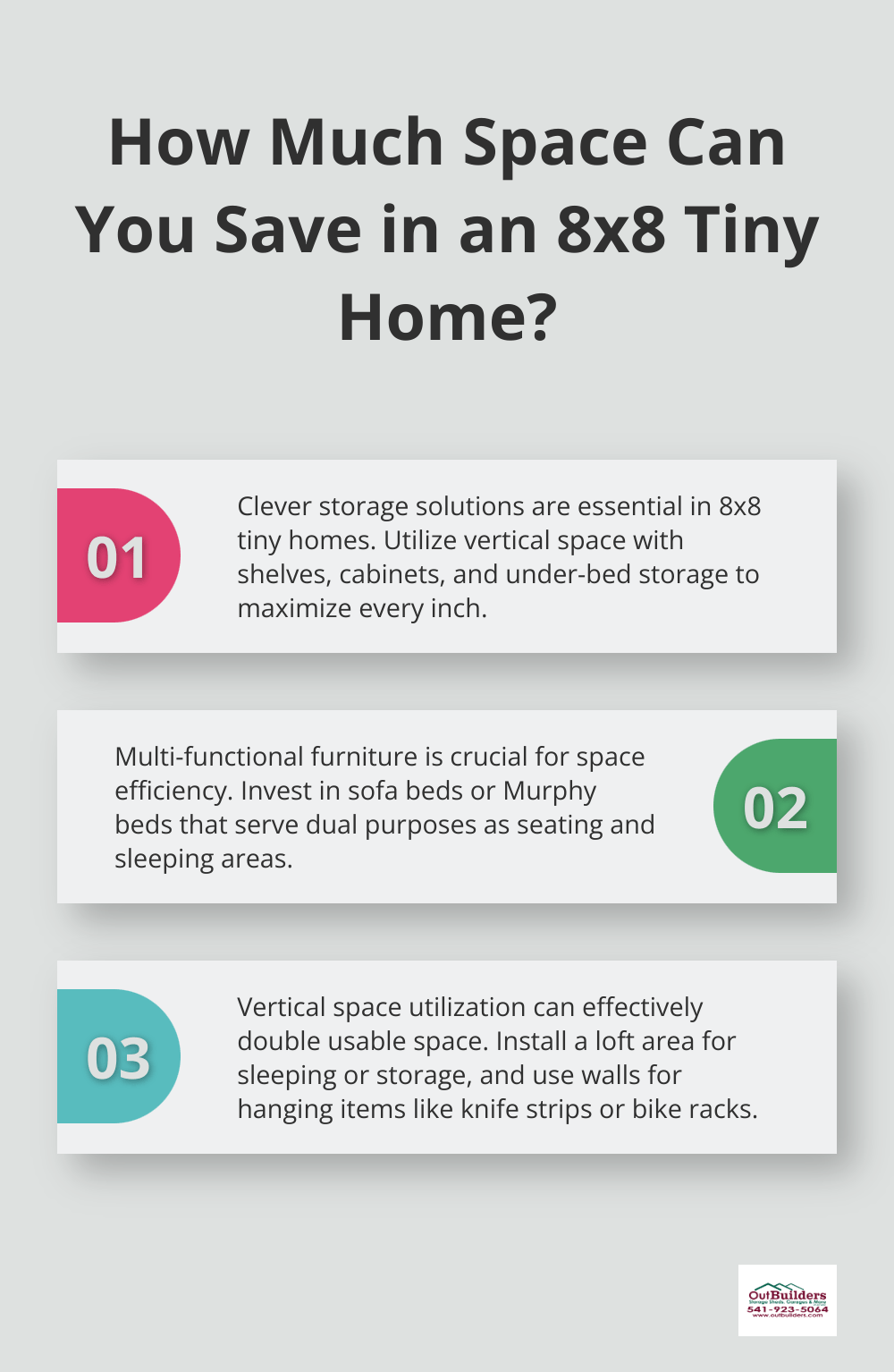
Under-bed storage is a must-have. Choose a bed frame with built-in drawers or use vacuum-sealed bags to store out-of-season clothing underneath. Some tiny home dwellers even use hydraulic lift beds, which reveal a storage area beneath.
Don’t overlook often-forgotten spaces. The area above doors can accommodate narrow shelves for spices or small items. The backs of doors work perfectly for hanging organizers (ideal for shoes or toiletries).
Multi-functional Furniture
Multi-functional furniture is essential in an 8×8 tiny home. From modular storage sofas to two-in-one air purifier side tables, there are many options available for small spaces.
Invest in a sofa bed or Murphy bed. During the day, you have a comfortable seating area. At night, it transforms into your sleeping quarters. Some models even include built-in storage, further maximizing space efficiency.
Kitchen islands on wheels offer flexibility. They serve as extra counter space when cooking, a dining table, or can be pushed aside to create more open floor area when needed.
Vertical Space Utilization
In an 8×8 tiny home, thinking vertically is key. Install a loft area for sleeping or additional storage. This effectively doubles your usable space without increasing your home’s footprint.
Use the walls for more than just decor. Magnetic knife strips in the kitchen, wall-mounted bike racks, and hanging planters all make use of vertical space while keeping the floor clear.
Consider a pegboard wall system. It’s versatile and can be used in any room to hang tools, kitchen utensils, or even clothing items.
These space-maximizing strategies make an 8×8 tiny home feel surprisingly spacious and highly functional. The key lies in creativity and making every square inch work hard for you. Now, let’s explore some exciting design ideas that can elevate your tiny home experience.
How to Design an 8×8 Tiny Home
Designing an 8×8 tiny home requires careful planning and creativity. Here are some practical tips to help you create a functional and stylish tiny home.
Embrace Minimalism
Minimalism is essential in an 8×8 tiny home. Choose a neutral color palette to create a sense of spaciousness. Whites, light grays, and pale woods work well. Limit your possessions to essentials and items you truly love. This not only saves space but also creates a calm, uncluttered environment.
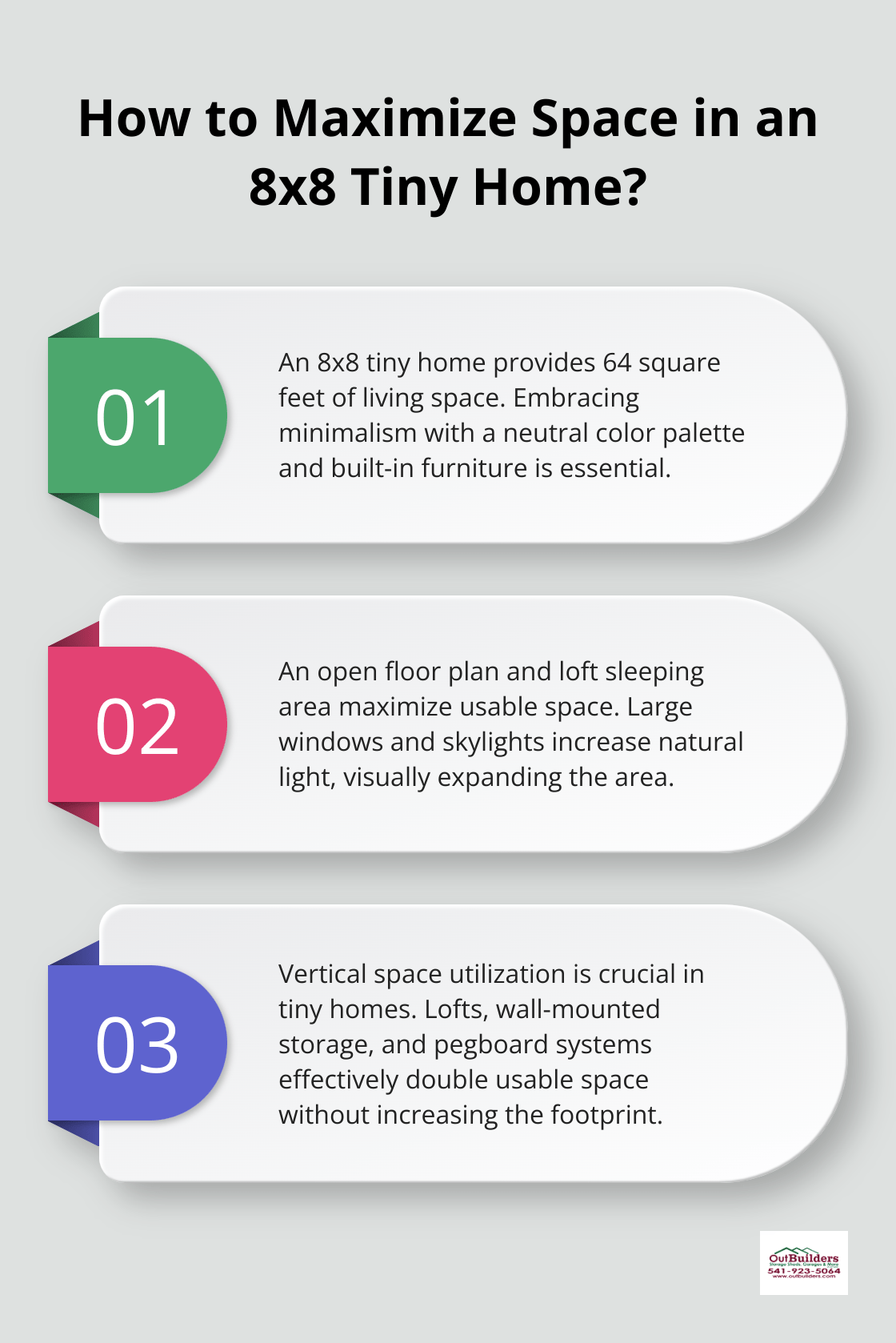
Built-in furniture reduces visual clutter. A built-in sofa or desk takes up less visual space than freestanding pieces. Use hidden storage wherever possible. For example, stairs can double as drawers, and kitchen cabinets can extend to the ceiling for maximum storage.
Create an Open Floor Plan
An open floor plan is vital in an 8×8 tiny home. Remove interior walls to create a single, multi-functional space. This allows for better flow and makes the home feel larger. Use furniture and rugs to define different areas instead of walls.
Consider a loft for sleeping. This frees up valuable floor space for living areas. A loft can be accessed by a ladder or narrow stairs, depending on your preference and mobility needs. Some tiny home dwellers even opt for a pulley system to raise and lower their bed (maximizing daytime living space).
Maximize Natural Light
Natural light is your best friend in a tiny home. Install large windows to bring in plenty of light and create a connection with the outdoors. This visually expands your space. Skylights are another great option, especially in loft areas.
Use light-reflecting surfaces to bounce light around the space. Glossy white ceilings, light-colored walls, and mirrors can all help. Natural lighting conditions significantly impact people’s perceptions of happiness and sadness, with settings that have ample natural light contributing to positive emotions.
Utilize Vertical Space
In an 8×8 tiny home, thinking vertically is key. Install a loft area for sleeping or additional storage. This effectively doubles your usable space without increasing your home’s footprint.
Use the walls for more than just decor. Magnetic knife strips in the kitchen, wall-mounted bike racks, and hanging planters all make use of vertical space while keeping the floor clear.
Consider a pegboard wall system. It’s versatile and can be used in any room to hang tools, kitchen utensils, or even clothing items (making it a space-saving solution for multiple areas).
Designing an 8×8 tiny home is all about making smart choices that maximize space and functionality. With these design strategies, you can create a comfortable and stylish home in just 64 square feet. Now, let’s explore the essential features that make tiny home living not just possible, but enjoyable.
How to Make an 8×8 Tiny Home Comfortable
An 8×8 tiny home requires careful planning and smart choices to create a cozy, functional living space. This chapter explores innovative solutions for essential areas in your compact home.
Compact Kitchen Essentials
A well-designed kitchen is a must in a tiny home. Some kitchens have not just two counters, two ovens and a dozen cabinets but room for an entire set of tables and chairs just for eating! However, in an 8×8 space, you’ll need to be more creative. Choose a mini fridge (around 3.3 cubic feet) to save space while storing essentials. Install a two-burner induction cooktop for efficient and safe cooking. A combination microwave-convection oven maximizes functionality without sacrificing counter space.
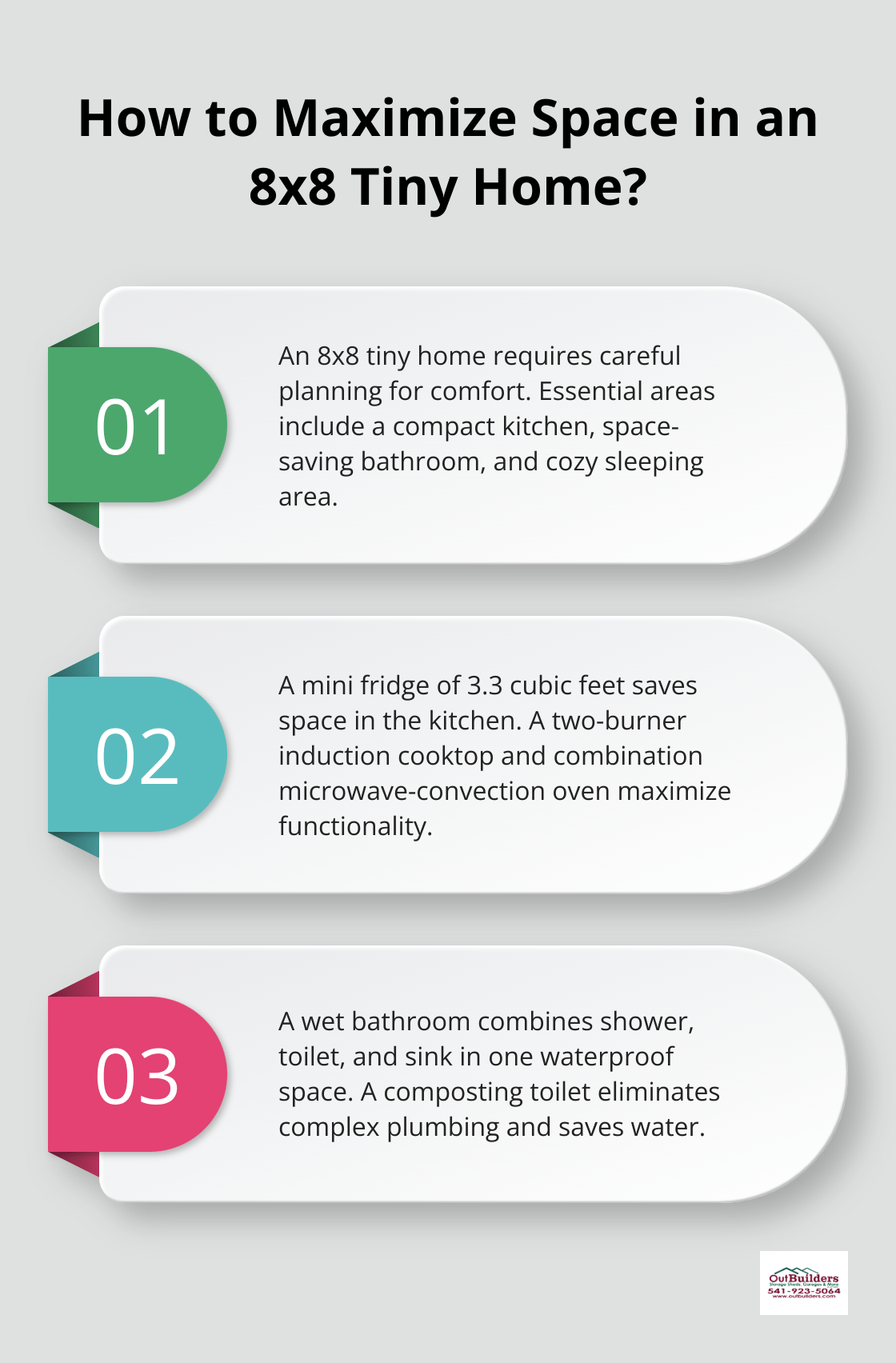
Utilize vertical space with magnetic knife strips and hanging pot racks. Add a fold-down table or counter extension for extra prep area. Select multi-functional appliances like a 3-in-1 breakfast station (coffee maker, toaster oven, and griddle) to conserve precious counter space.
Space-Saving Bathroom Solutions
In an 8×8 tiny home, a wet bathroom often proves the most practical solution. This design combines the shower, toilet, and sink in one waterproof space. Install a corner sink to maximize floor space. A composting toilet eliminates complex plumbing and saves water.
Use a tension rod with a curtain for shower privacy. Add a mirror with hidden storage for toiletries. A foldable shower door provides more space when not in use. Install shelves or a small cabinet above the toilet for extra storage (utilizing wall space effectively). Minimalist designs can include inspiring ideas like a wet bathroom or an outdoor shower for your tiny house bathroom.
Cozy Sleeping Areas
For sleeping, a loft bed often works best in an 8×8 tiny home. This frees up valuable floor space for living areas. If mobility is a concern, consider a Murphy bed or a convertible sofa bed. These options allow the sleeping area to double as living space during the day.
Enhance comfort with high-quality bedding. In small spaces, good sheets and pillows make a big difference. Use bedside wall sconces instead of table lamps to save space. If you opt for a loft bed, add a small fan for air circulation (as lofts can get warm).
Smart Storage Solutions
Maximize every inch of space with clever storage solutions. Use under-bed storage with built-in drawers or vacuum-sealed bags for out-of-season clothing. Some tiny home dwellers even use hydraulic lift beds, which reveal a storage area beneath.
Don’t overlook often-forgotten spaces. The area above doors can accommodate narrow shelves for spices or small items. The backs of doors work perfectly for hanging organizers (ideal for shoes or toiletries).
Multifunctional Furniture
Invest in furniture that serves multiple purposes. A sofa bed or Murphy bed provides comfortable seating during the day and transforms into sleeping quarters at night. Some models even include built-in storage, further maximizing space efficiency.
Kitchen islands on wheels offer flexibility. They serve as extra counter space when cooking, a dining table, or can move aside to create more open floor area when needed. This versatility is key in making the most of limited square footage.
Final Thoughts
8×8 tiny homes offer a world of possibilities in compact living spaces. Clever storage solutions, multi-functional furniture, and vertical space utilization transform 64 square feet into comfortable and functional homes. These innovative approaches to small-space living prove that downsizing doesn’t mean sacrificing comfort or style.
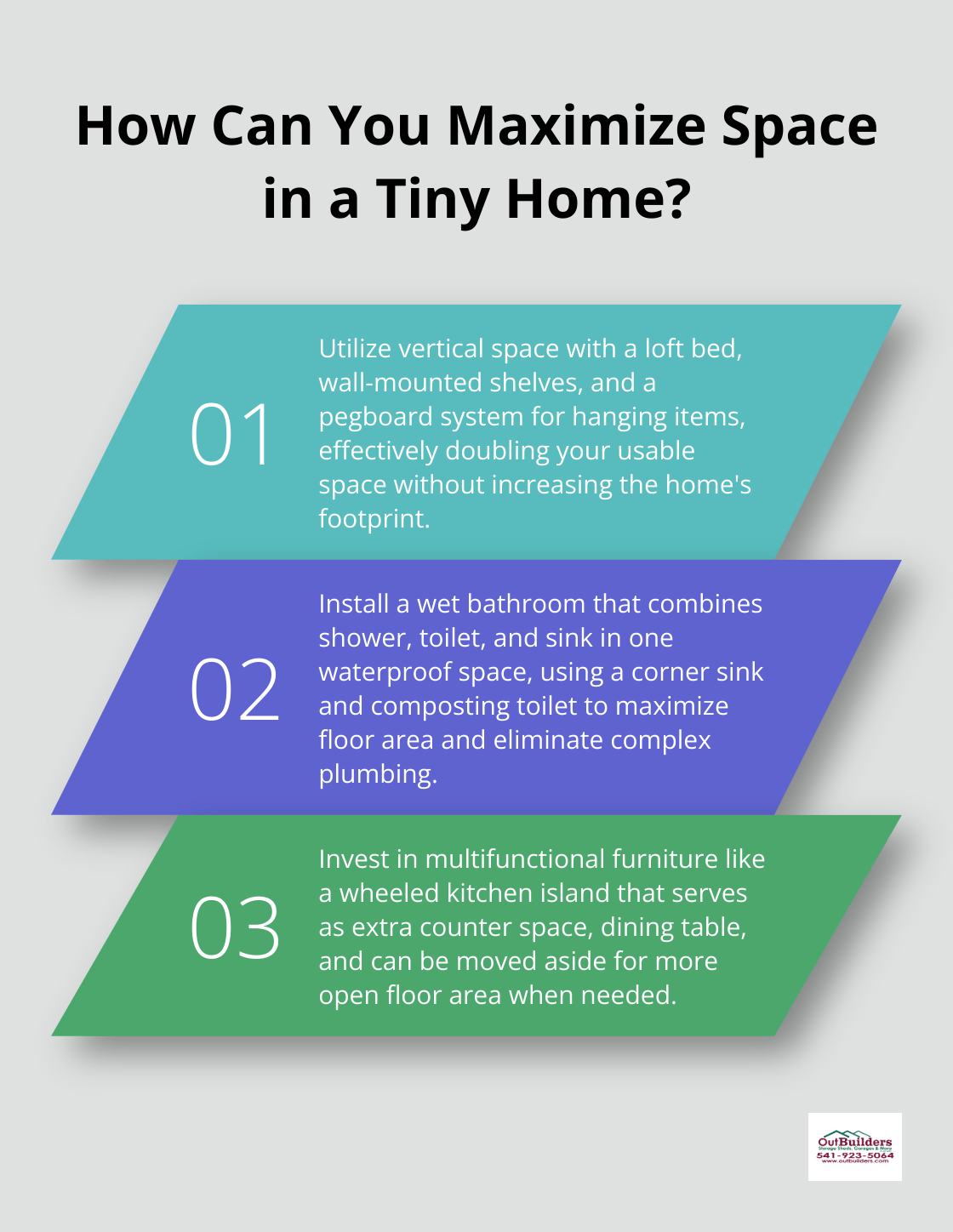
Living in an 8×8 tiny home provides numerous benefits. Reduced environmental impact, lower utility costs, and the freedom of a simplified lifestyle encourage focus on what truly matters. This lifestyle choice promotes sustainability, financial freedom, and a closer connection to our living environment.
At Outbuilders, we understand the importance of maximizing space in compact living areas. Our expertise in creating high-quality storage solutions aligns with the tiny home philosophy of making every square foot count. As you consider the possibilities of tiny home living, thoughtful planning and creative design will help you embrace a simpler way of life.

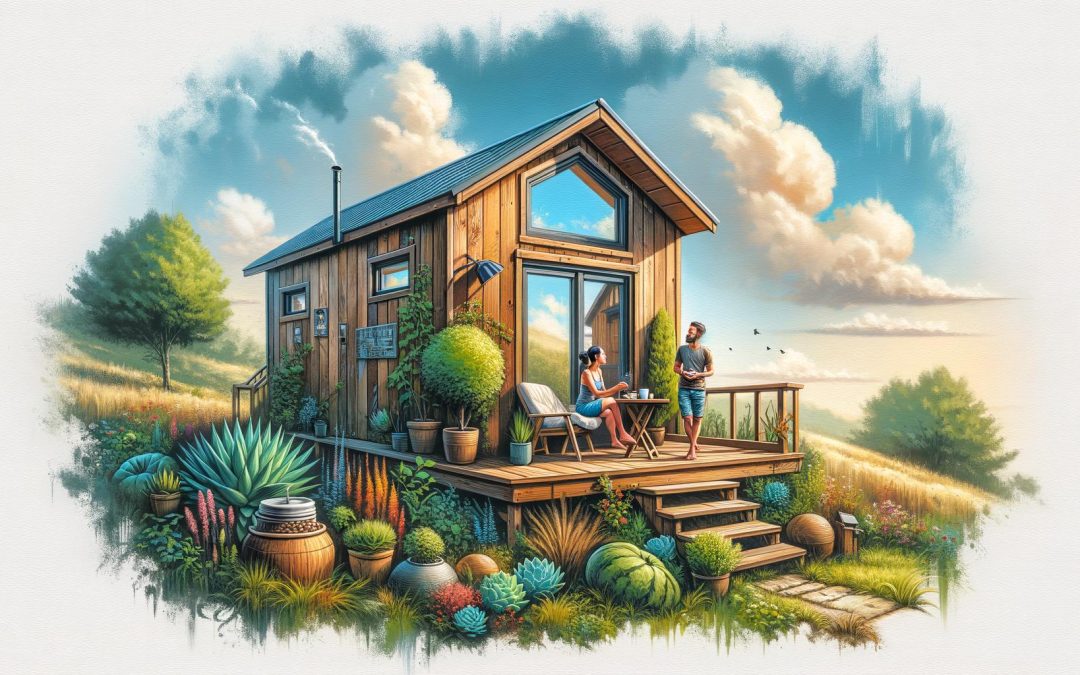





Trackbacks/Pingbacks