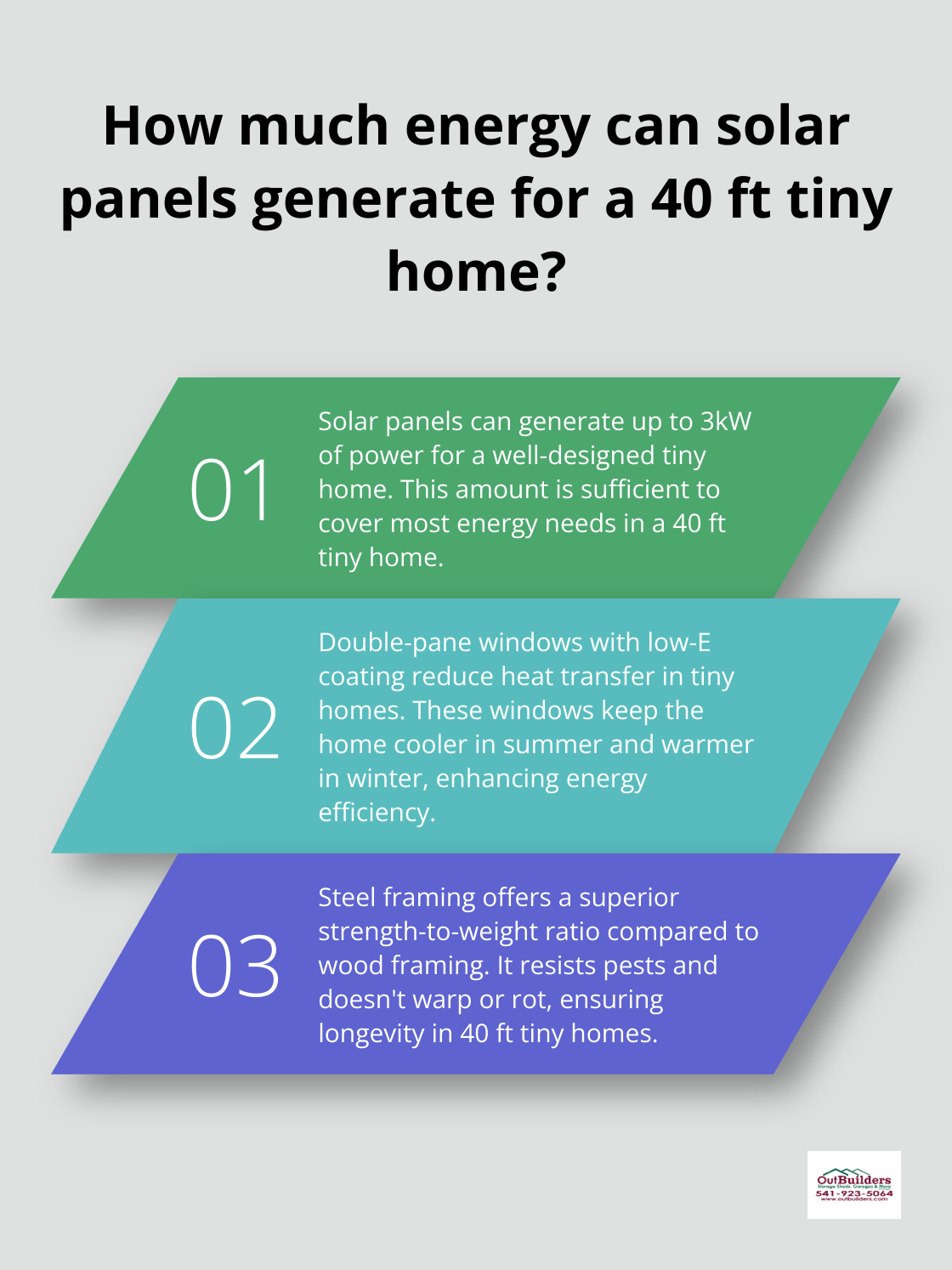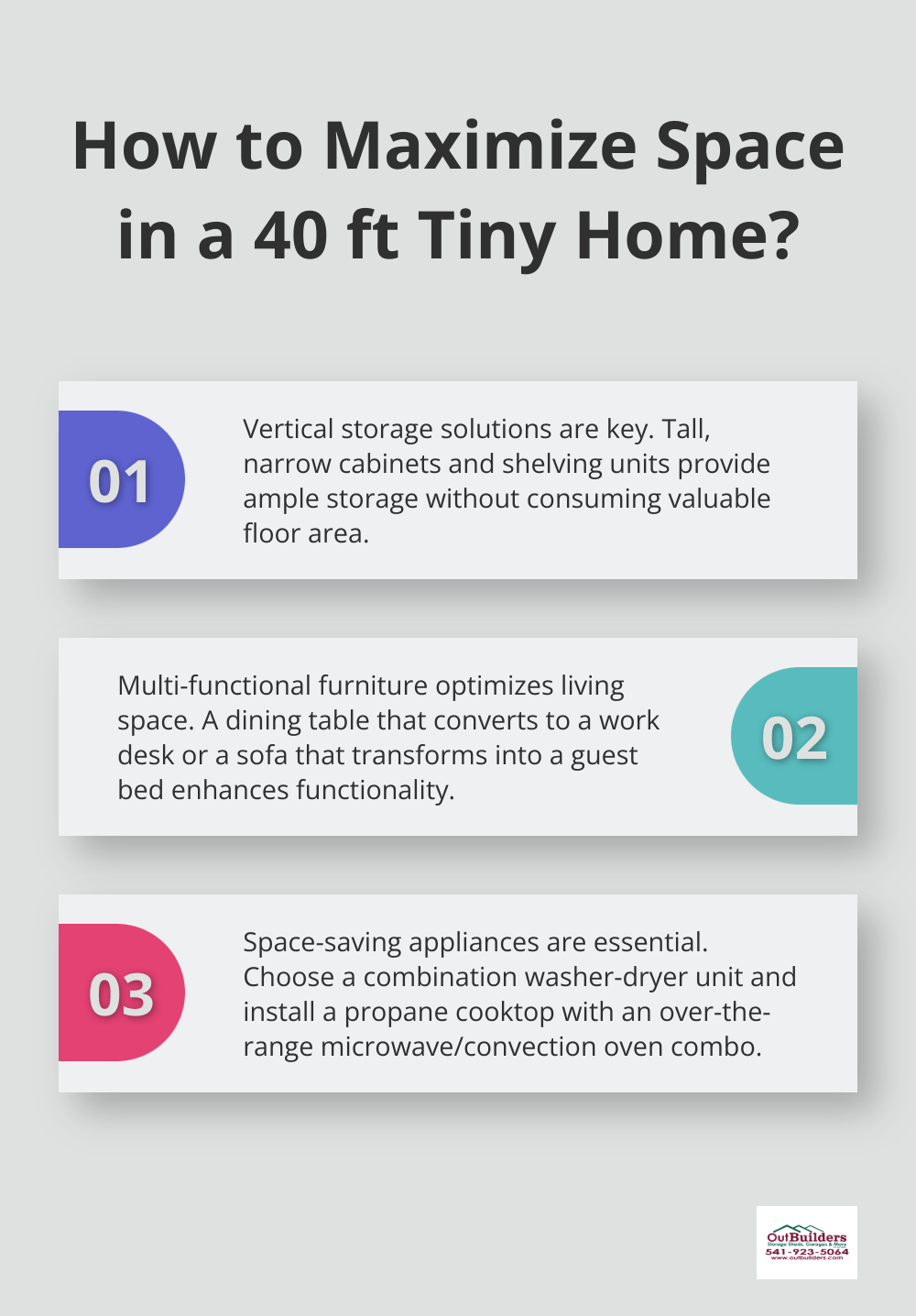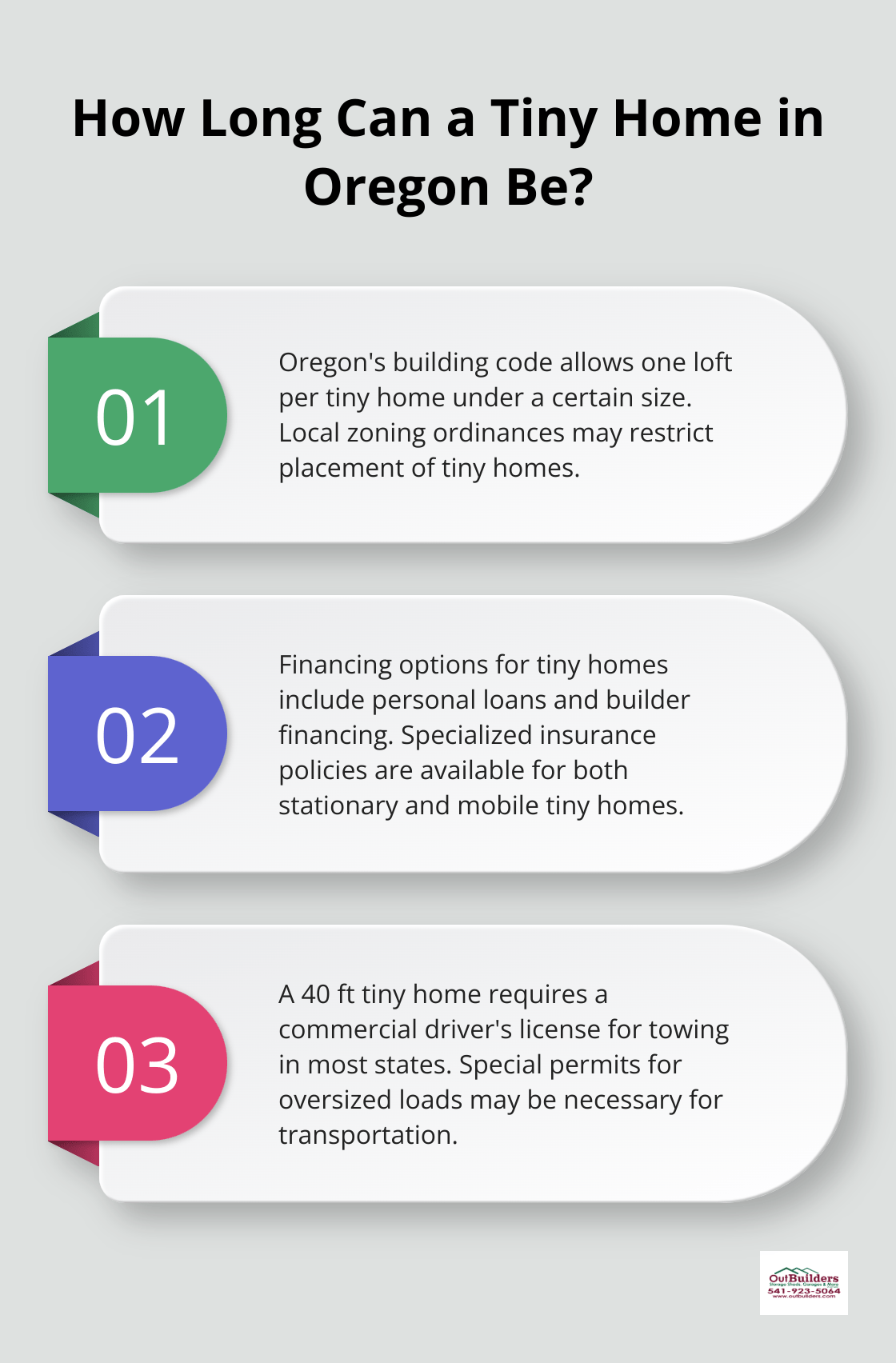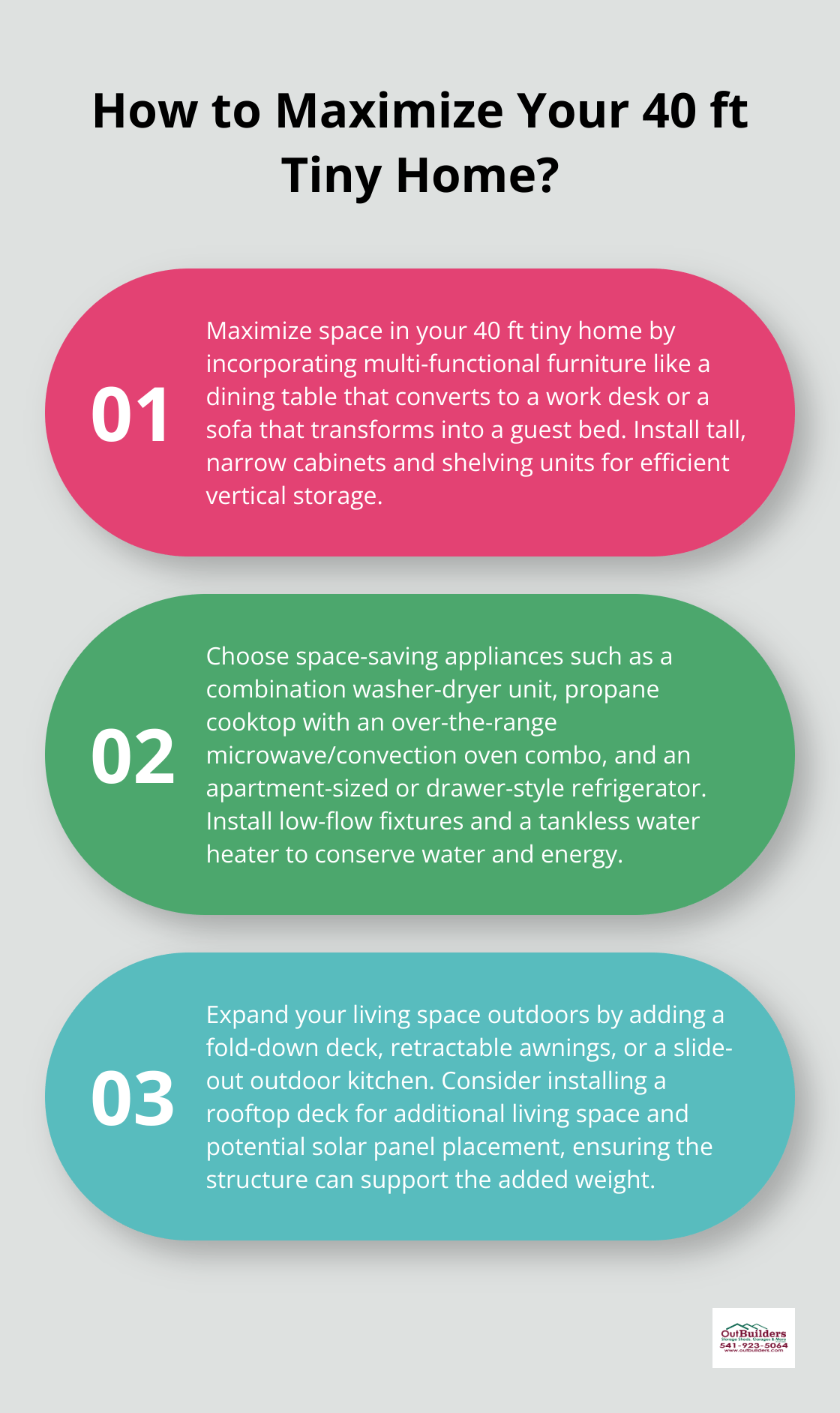Choosing a 40 ft tiny home is a big decision that requires careful consideration. At Outbuilders, we’ve seen firsthand how the right tiny home can transform lives and offer a path to financial freedom and minimalist living.
This guide will walk you through the key factors to consider, customization options, and practical considerations to help you find your perfect 40 ft tiny home. We’ll cover everything from layout and materials to legal requirements and off-grid capabilities, ensuring you have all the information you need to make an informed choice.
What Makes a 40 ft Tiny Home Perfect?
Smart Layout Maximizes Space
The layout of your 40 ft tiny home can make or break your living experience. Open floor plans create a sense of spaciousness. A layout that separates living areas from sleeping spaces (e.g., placing the bedroom at one end and the living area at the other) provides distinct rooms without walls.

Multi-functional spaces are essential. A dining table that doubles as a workspace or a Murphy bed that folds into the wall increases usable space.
Quality Materials Ensure Longevity
The materials used in your tiny home’s construction impact its durability and maintenance needs. High-quality, lightweight materials withstand potential transportation and varying weather conditions.
Steel framing offers a superior strength-to-weight ratio compared to traditional wood framing. It resists pests and doesn’t warp or rot. For exterior siding, fiber cement excels due to its durability and low maintenance requirements.
Energy Efficiency Promotes Sustainability
Energy efficiency is a necessity in tiny home living. Proper insulation is key – spray foam insulation provides excellent R-value without taking up much space. Double-pane windows with low-E coating reduce heat transfer, keeping your home cooler in summer and warmer in winter.
Incorporate renewable energy sources. Solar panels are popular among tiny home owners, with some models generating up to 3kW of power (enough to cover most energy needs in a well-designed tiny home).
Clever Storage Solutions Optimize Space
In a 40 ft tiny home, every inch counts. Look for designs that incorporate built-in storage throughout. Under-stair storage, pull-out pantries, and ceiling-mounted storage effectively maximize space.
Customization Reflects Your Lifestyle
The perfect 40 ft tiny home design balances aesthetics with functionality. It should reflect your lifestyle while maximizing the available space. Focus on smart layout, quality materials, energy efficiency, and innovative storage solutions to find your ideal tiny home.
As we move forward, let’s explore the various customization options available for your 40ft shipping container made into a luxurious 1 bedroom, allowing you to tailor every aspect to your unique needs and preferences.
How to Customize Your 40 ft Tiny Home
Personalize Your Interior
Transform your 40 ft tiny home into a unique living space with smart interior design choices. Use vertical storage solutions to maximize space efficiency. Tall, narrow cabinets and shelving units provide ample storage without consuming valuable floor area. Paint walls and ceilings in light colors to create an illusion of spaciousness. Select multi-functional furniture to optimize your living area. A dining table that converts to a work desk or a sofa that transforms into a guest bed (perfect for unexpected visitors) can significantly enhance the functionality of your space.

When it comes to finishes, prioritize durability. Luxury vinyl plank flooring offers a sustainable and practical option for tiny homes, combining aesthetic appeal with easy maintenance. Quartz countertops provide a high-end feel while withstanding daily wear and tear.
Select Space-Saving Appliances
In a 40 ft tiny home, every appliance must justify its presence. Choose a combination washer-dryer unit to conserve space. Install a propane cooktop with an over-the-range microwave/convection oven combo to eliminate the need for a separate oven. For refrigeration, consider an apartment-sized model or a drawer-style fridge for ultimate space efficiency.
Water conservation is essential in tiny living. Install low-flow fixtures and a tankless water heater to provide on-demand hot water without the bulk of a traditional tank. These choices not only save space but also reduce energy consumption (a win-win for your wallet and the environment).
Expand Your Living Space Outdoors
Don’t overlook the potential of outdoor living spaces in your tiny home design. Add a fold-down deck to create an instant patio when parked. Install retractable awnings for shade and shelter without permanent fixtures. For those who love to entertain, incorporate a slide-out outdoor kitchen or bar area.
Rooftop decks have gained popularity in tiny home designs. They offer additional living space and potentially a spot for solar panels. However, ensure your tiny home’s structure can support the added weight before implementing this feature. For example, if the roof has a 40 psf capacity, a planter that is 1 ft wide, 2 ft long, and 1/2 ft deep may be acceptable, but always consult with a professional to ensure safety.
Integrate Smart Technology
Enhance your tiny living experience with smart home technology. Install automated lighting and climate control systems to manage energy use efficiently. Implement voice-activated assistants to control various home functions, reducing the need for multiple control panels or switches.
A smart security system with cameras and remote monitoring provides peace of mind, especially if you plan to travel with your tiny home. Wi-Fi boosters ensure strong internet connectivity, which is essential for those working remotely.
As you plan your customizations, consider the legal and practical aspects of tiny home ownership. The next section will explore zoning laws, financing options, and other critical factors to ensure your 40 ft tiny home dream becomes a reality.
Navigating Legal and Practical Hurdles for Your 40 ft Tiny Home
Zoning and Building Code Compliance
Permanent tiny homes must meet Oregon’s state building code. The Oregon Residential Specialty Code (ORSC) permits one loft per tiny home smaller than a certain size. However, local zoning ordinances may restrict placement. Check with your local planning department to understand the specific requirements in your area.
Financing and Insurance Solutions
Traditional mortgage lenders often avoid these unconventional dwellings. However, tiny house financing options include personal loans and builder financing. Learn which tiny house financing option works best for you.

Standard homeowners insurance policies may not cover tiny homes, especially those on wheels. Companies like Foremost Insurance Group offer specialized tiny home insurance policies that cover both stationary and mobile tiny homes.
Transportation and Placement Considerations
Transporting a 40 ft tiny home requires careful planning. Most states require a commercial driver’s license (CDL) to tow a tiny home of this size. You may also need special permits for oversized loads (which vary by state).
For placement, consider factors like utility access, soil stability, and local climate. If you place your tiny home on a foundation, you must comply with local building codes for permanent structures. For frequent movers, invest in a high-quality trailer designed specifically for tiny homes.
Utility Connections and Off-Grid Options
Connecting to utilities can present challenges for tiny homes. Some areas may require professional installation of water, sewer, and electrical connections. Off-grid options (such as solar panels and composting toilets) offer flexibility but may face regulatory hurdles in some jurisdictions.
Community Integration
Some areas have specific tiny home communities or RV parks that welcome these dwellings. Research local options and consider factors like amenities, community rules, and long-term stability when choosing a location for your tiny home.
Final Thoughts
Choosing the perfect 40 ft tiny home requires careful consideration of various factors. Smart layouts, quality materials, energy efficiency, and clever storage solutions all play vital roles in creating a comfortable living space. Customization options allow you to tailor your tiny home to your unique needs, while legal and practical considerations ensure a smooth transition to this lifestyle.

Downsizing to a tiny home offers numerous benefits, including financial freedom and a more sustainable lifestyle. Many tiny home dwellers report increased life satisfaction, finding joy in simplicity and freedom from excess possessions. We recommend you take time to research and plan thoroughly, visit tiny home communities, and speak with current owners to gain firsthand insights.
At Outbuilders, we understand the importance of quality and customization in creating the perfect living space. Our commitment to craftsmanship and attention to detail aligns with the principles of tiny home design. For those looking to complement their tiny home with additional storage or outdoor living spaces, our range of customizable options can help maximize your property’s potential.







Trackbacks/Pingbacks