At Outbuilders, we often get asked: Are pole barns cheaper to build than traditional structures?
This question is crucial for anyone considering a new construction project. In this post, we’ll break down the costs, explore the advantages of pole barns, and examine the factors that influence their pricing.
By the end, you’ll have a clear understanding of whether a pole barn is the right choice for your budget and needs.
How Much Cheaper Are Pole Barns?
Pole barns are cheaper to build than traditional structures in many scenarios. While the exact cost difference can vary, pole barns can offer significant savings compared to traditional structures.
Material Costs
Pole barns require fewer materials overall. The main components include poles, trusses, and metal sheeting. Traditional structures need more extensive framing, insulation, and often brick or siding.
Labor Costs
The simplicity of pole barn construction results in lower labor costs. A typical pole barn takes about half the time to build compared to a traditional structure. This time reduction directly translates to decreased labor expenses.
Foundation and Site Preparation
Pole barns have a major advantage in foundation costs. Post frame building is less expensive and more efficient than traditional wooden stud wall or metal framing methods. This can save thousands of dollars.
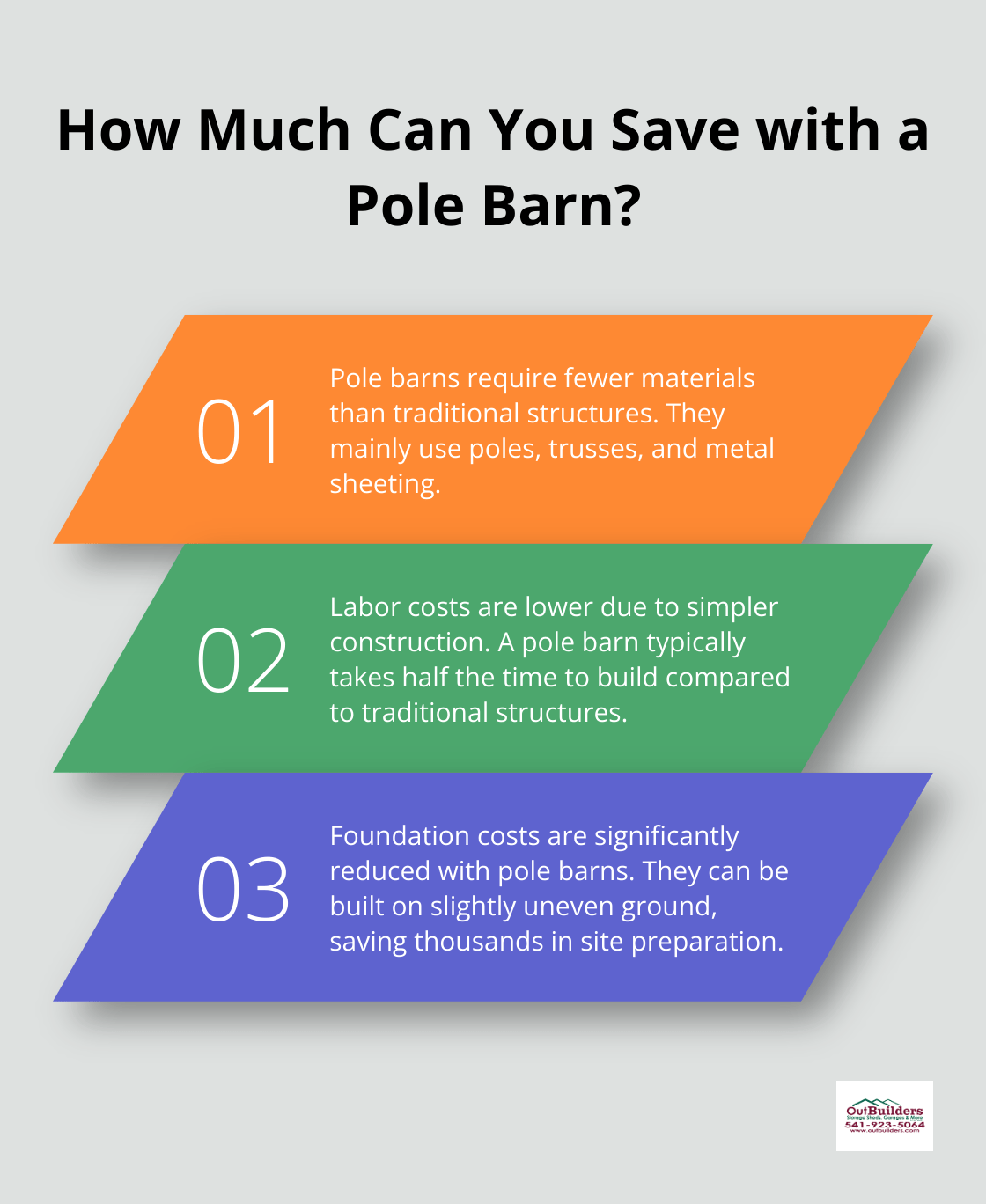
Site preparation is also simpler for pole barns. They can be built on slightly uneven ground, reducing the need for extensive grading. This flexibility can lead to additional savings in site work.
Long-Term Value Considerations
While pole barns offer significant upfront savings, it’s essential to consider long-term value. For storage and agricultural uses, pole barns often prove the most cost-effective choice. However, for residential or commercial buildings with specific insulation or finishing needs, the cost gap may narrow.
As we move forward, let’s explore the advantages of pole barn construction beyond just cost savings. These benefits further highlight why pole barns have become increasingly popular for various applications.
Why Pole Barns Are Game-Changers
Rapid Construction
Pole barns revolutionize construction timelines. Traditional buildings often require months to complete, but pole barns can stand tall in just three weeks on average, depending on size. This quick turnaround stems from their simpler design and fewer components. A 30×40 foot pole barn typically takes 2-3 weeks to build, while a similar-sized traditional structure might demand 2-3 months (a time reduction of up to 75%).
Unmatched Design Flexibility
Post-frame construction in pole barns allows for expansive, open spaces without interior load-bearing walls. This feature provides unparalleled adaptability for various uses. Owners can easily modify the interior layout to suit their needs, whether for storage, workshops, or living spaces. The versatility of these structures means they can evolve with changing requirements over time.
Low Maintenance Requirements
Pole barns significantly reduce maintenance needs compared to traditional structures. The metal roofing and siding commonly used in pole barns offer superior durability and resistance to weather, pests, and decay. This translates to less time and money spent on upkeep over the years.
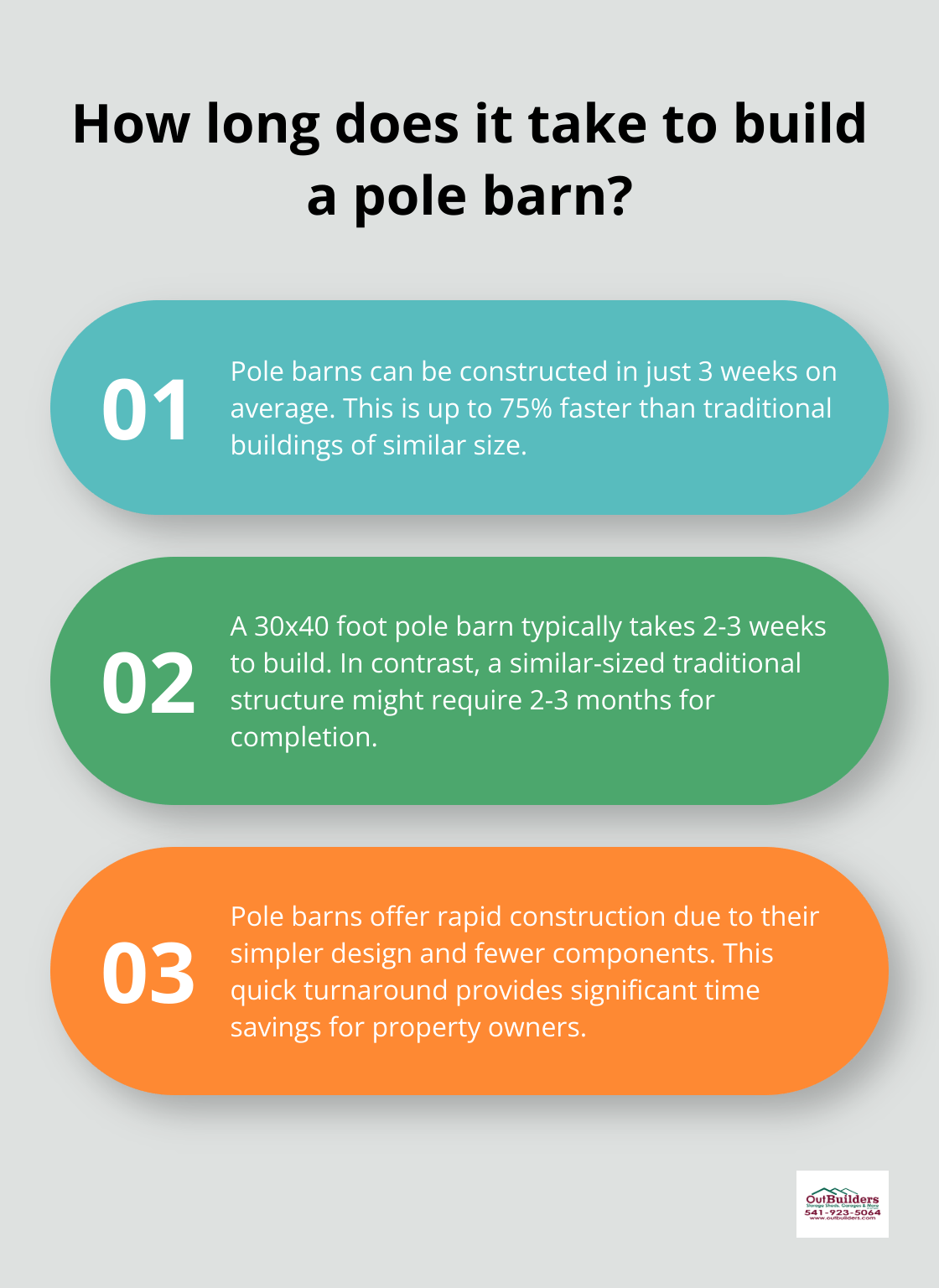
For example, metal roofing on a pole barn is much lighter than shingles and engineered for strength and durability. It will not rot, split, crack, break or curl up, which contributes to its longevity and low maintenance requirements.
Cost-Effective Customization
Pole barns offer a wide range of customization options without breaking the bank. Owners can easily add windows, doors, insulation, and interior finishes to suit their specific needs. This flexibility allows for a personalized structure at a fraction of the cost of customizing a traditional building.
Environmentally Friendly Option
Pole barns and buildings often have a smaller environmental footprint compared to traditional structures. They require fewer materials and can often use recycled or sustainable products in their construction. Additionally, their energy efficiency (due to better insulation options and large open spaces) can lead to reduced heating and cooling costs over time.
As we explore the factors that affect pole barn costs in the next section, you’ll gain a comprehensive understanding of how these advantages translate into real-world savings and benefits for property owners.
What Drives Pole Barn Costs?
Size Impact
The size of a pole barn directly affects its cost. Larger structures require more materials and labor, which increases expenses. A 30′ x 40′ pole barn costs $18,000 to $48,000, while a 40×60 foot structure ranges from $25,000 to $50,000 (these figures vary based on location and design choices).
Design Complexity
The complexity of a pole barn’s design plays a significant role in determining costs. Simple, rectangular structures are the most economical. Additional features like multiple stories, complex roof designs, or intricate floor plans increase expenses. Adding a loft space can raise project costs by 15-25% (depending on the size and finish of the loft area).
Location and Regulations
Local building codes and regulations significantly impact pole barn costs. There is no prescriptive building code for pole buildings, much due to the wide range of possible design solutions, as well as the numerous types of buildings. Permit fees also vary widely by location. In Central Oregon, permit fees for a pole barn range from $500 to $2,000 (depending on the structure’s size and intended use).
Material Selection
The choice of materials for a pole barn greatly affects the overall cost. Standard metal siding and roofing are cost-effective options. However, wood siding or architectural shingles will increase expenses. Upgrading from standard metal roofing to architectural shingles adds $1-$2 per square foot to the project cost.
Site Preparation Requirements
Site preparation costs should not be overlooked. While pole barns generally require less site work than traditional structures, factors like soil type, drainage, and grading impact expenses. On average, site preparation for a pole barn accounts for 10-15% of the total project cost.
Interior Finishes and Features
Interior finishes and additional features significantly affect a pole barn’s final cost. Insulation, electrical wiring, plumbing, and HVAC systems all add to the price tag. Basic insulation for a 30×40 foot pole barn costs between $2,000 to $4,000, while a complete HVAC system might add $5,000 to $10,000 to the project.
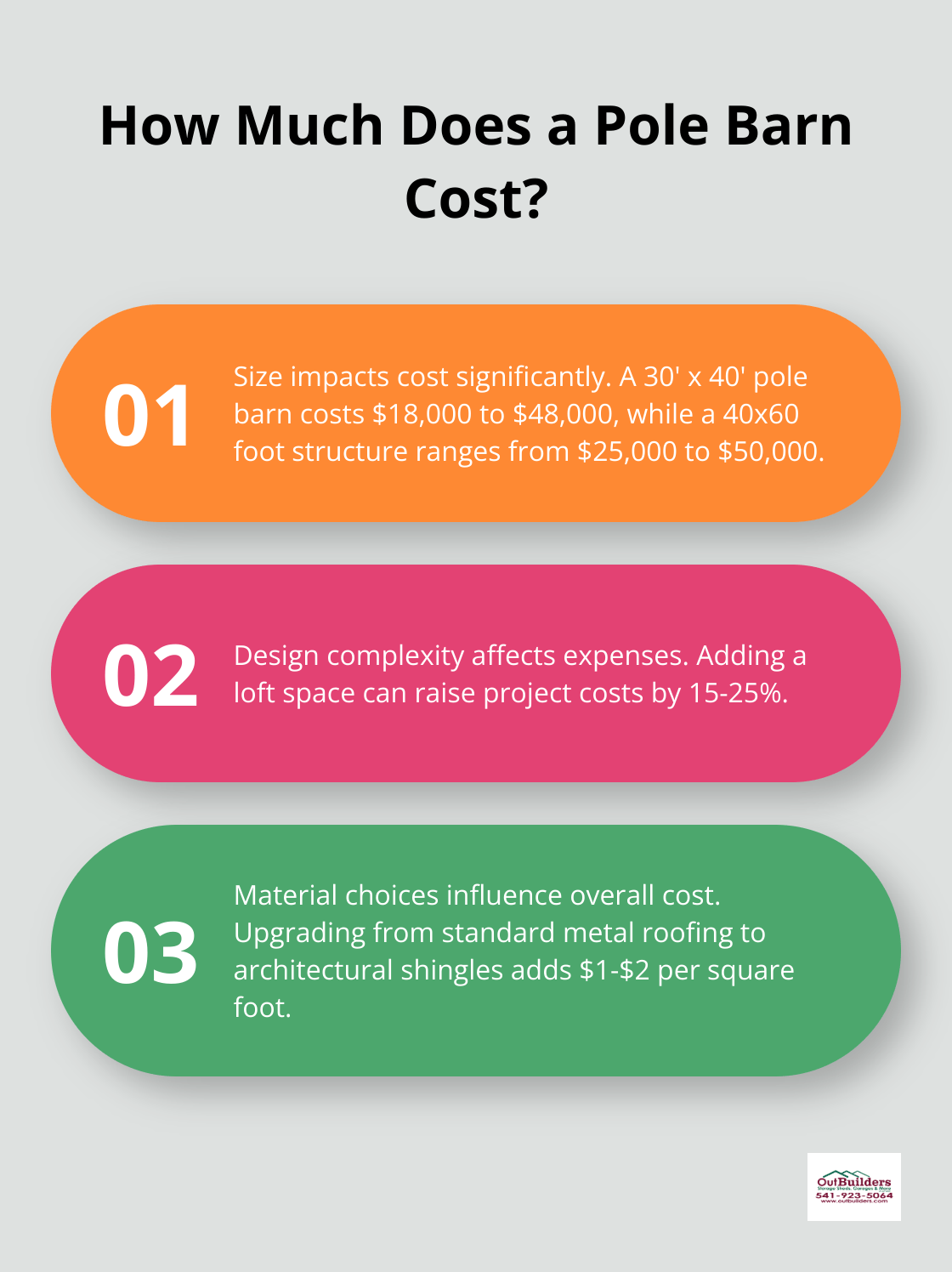
Final Thoughts
Pole barns are cheaper to build than traditional structures in most scenarios. Their cost-effectiveness comes from reduced material needs, simpler construction, and lower labor costs. The design flexibility and customization options further enhance their value, allowing property owners to tailor these structures to their specific needs without overspending.
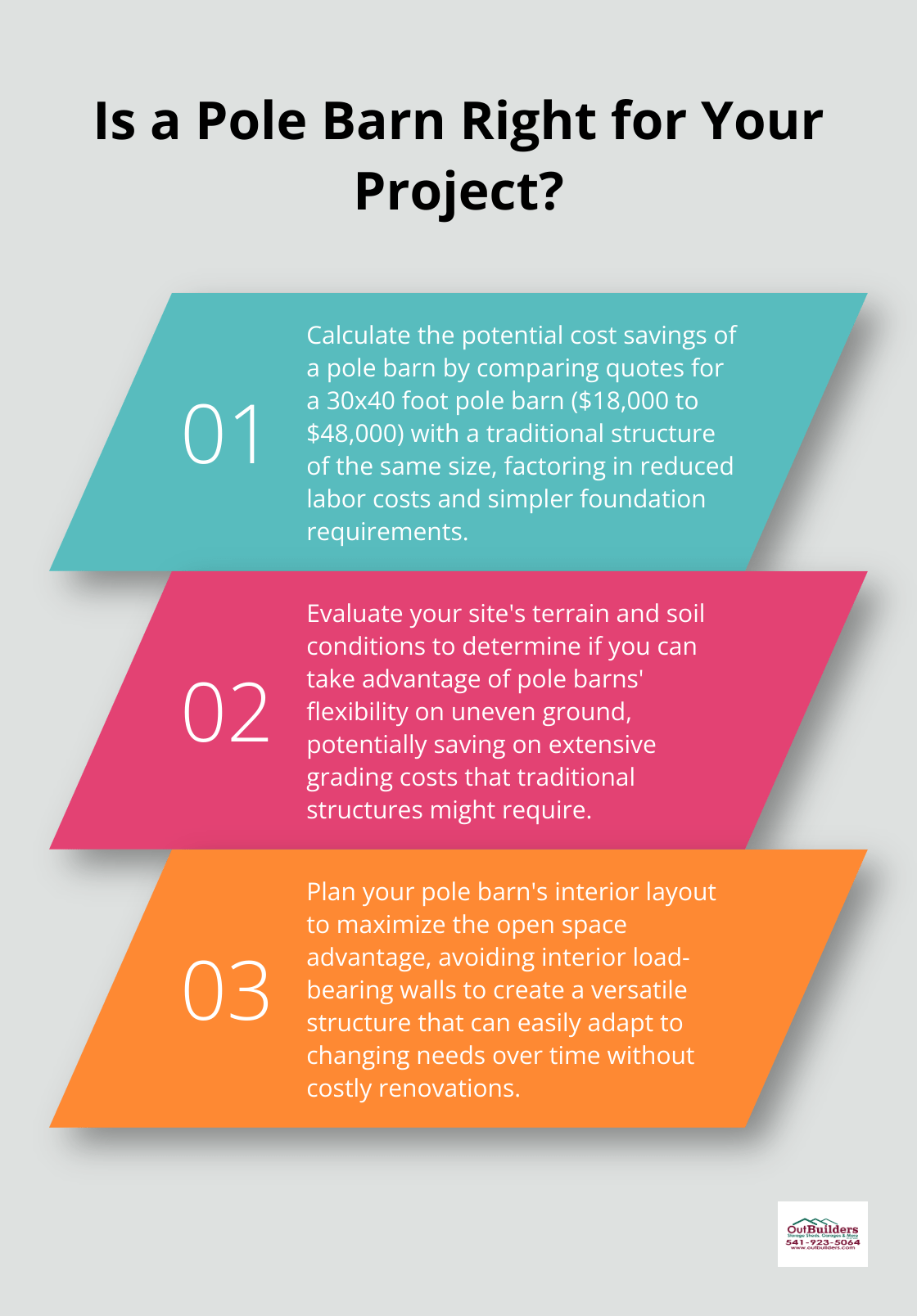
Pole barns offer long-term value through durability and low maintenance requirements. The ability to modify and expand these structures as needs change adds to their appeal. However, for certain applications, particularly in residential or commercial settings with specific insulation or finishing requirements, the initial cost savings may decrease.
We recommend you assess your specific needs and local regulations before starting a pole barn project. At Outbuilders, we create high-quality, customized storage solutions, including pole barns, in Central Oregon. Our team can guide you through the process to ensure you get a structure that meets your needs and budget.

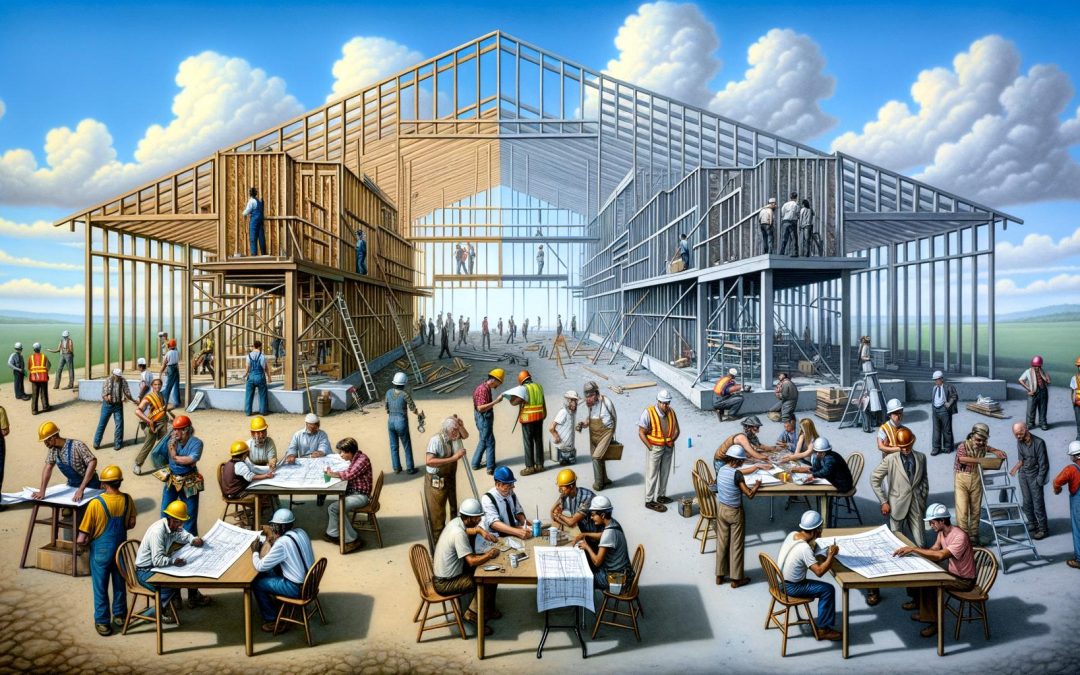





Recent Comments