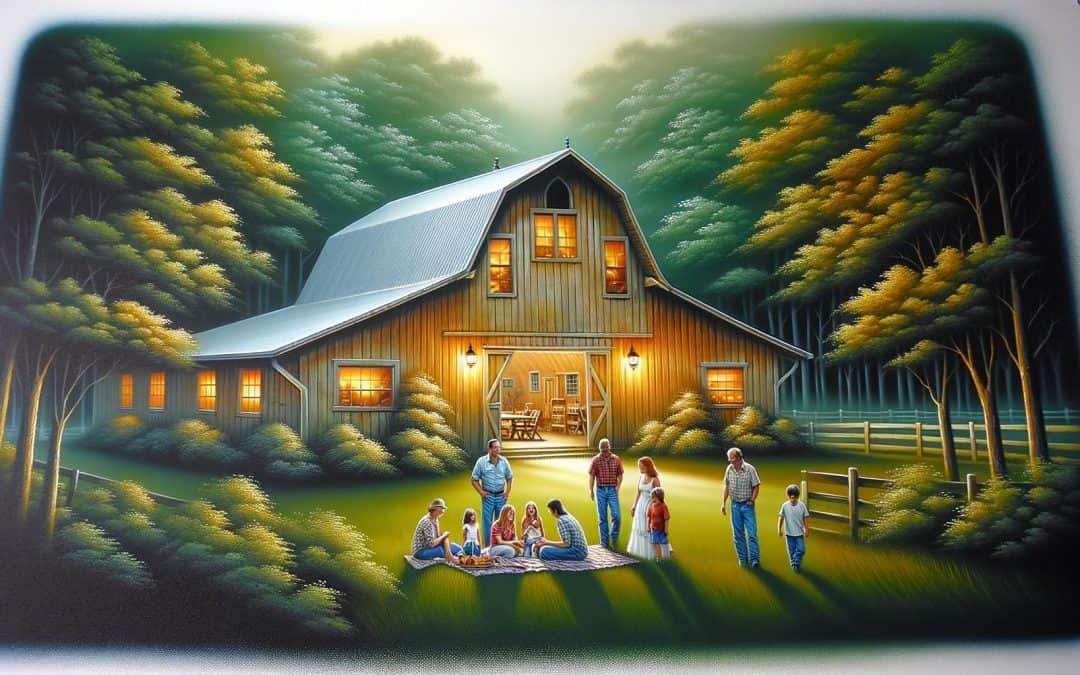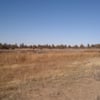Pole barns have gained popularity as an affordable housing option, but many wonder: are pole barns safe to live in? At Outbuilders, we’ve seen a growing interest in these versatile structures for residential use.
In this post, we’ll explore the safety features, building code requirements, and customization options that make pole barns a viable living space. We’ll also discuss the key considerations for turning a pole barn into a comfortable and secure home.
Are Pole Barns Safe Living Spaces?
Structural Strength and Weather Resistance
Pole barns have evolved from their agricultural origins into popular residential structures. Their post-frame construction provides excellent structural integrity. Consider factors such as moisture resistance and fire-retardant properties to enhance the safety and durability of the insulation in pole barns.

The durability of pole barns also stems from their flexible design. Unlike traditional structures, pole barns can slightly flex during high winds or earthquakes, which reduces the risk of catastrophic failure. This flexibility, combined with proper engineering, makes pole barns remarkably resilient.
Climate Control and Energy Efficiency
Insulation plays a vital role in comfortable pole barn living. The open design allows for easy installation of high-quality insulation. This not only keeps the interior comfortable but also contributes to energy efficiency.
A study by Oak Ridge National Laboratory found that energy-saver houses were built at Wolf Creek beginning in 2008. This research contributes to our understanding of energy efficiency in various housing types, including pole barns.
Fire Safety Measures
Fire safety remains a top concern in any living space. Pole barns, when properly constructed, can be as fire-resistant as traditional homes. The key lies in using fire-resistant materials and following building codes.
Metal roofing and siding (common in pole barn construction) are naturally fire-resistant. For added safety, we recommend installing fire-rated drywall on interior walls and ceilings. This can provide up to one hour of fire resistance, giving occupants valuable time to evacuate in case of a fire.
It’s also essential to install smoke detectors and fire extinguishers throughout the living space. The National Fire Protection Association recommends at least one smoke alarm on every level of the home, including the basement.
Professional Construction for Safety
While pole barns can serve as safe living spaces, working with experienced builders who understand residential requirements is essential. Experienced builders ensure that every pole barn adheres to the highest safety standards, whether for storage or living.
Now that we’ve covered the safety aspects of pole barns as living spaces, let’s explore the building code compliance requirements for residential pole barns.
Building Codes for Residential Pole Barns
Compliance with building codes is essential when converting a pole barn into a living space. The proper adherence to these regulations can determine the success or failure of your project. Let’s explore the key aspects you need to consider.
Zoning Regulations
Check your local zoning laws before you start planning. Many areas have specific rules about pole barns used as residences. In Deschutes County, Oregon, pole barns must meet the same standards as traditional homes if used for living. This often includes minimum square footage requirements and setback distances from property lines.

Some regions require a conditional use permit for residential pole barns. Providing detailed plans and explaining how your pole barn home will fit into the neighborhood can help smooth the approval process.
Electrical and Plumbing Systems
Residential pole barns must meet the same electrical and plumbing standards as conventional homes. This means installing proper wiring, GFCI protection for all receptacles rated 60 amp or less within 20 feet of a swimming pool wall, and adequate lighting. For plumbing, you’ll need to connect to a municipal system or install a septic tank that meets local health department regulations.
A common mistake is to underestimate the electrical load. Work with a licensed electrician to design a system that can handle modern appliances and tech. For plumbing, frost-proof foundations are essential in colder climates to prevent pipe freezing.
Structural Requirements
Pole barns used as homes must meet residential building codes for structural integrity. This includes proper foundation design, adequate snow load capacity for the roof, and wind resistance. In Central Oregon, pole barns should withstand local weather conditions (which can be quite extreme at times).
Pay special attention to insulation requirements. Many areas now have strict energy codes. For example, in Oregon, residential buildings must meet specific R-values for insulation in standard wood-framed construction.
Fire Safety Compliance
Fire safety is a critical aspect of residential building codes. Pole barns must incorporate fire-resistant materials and proper exit routes. Install smoke detectors and fire extinguishers as required by local regulations. Some areas may require sprinkler systems for larger structures.
Accessibility Standards
If you plan to make your pole barn home accessible to people with disabilities, you’ll need to comply with the Americans with Disabilities Act (ADA) standards. This might include wider doorways, ramps, and accessible bathroom fixtures.
Now that we’ve covered the building code requirements, let’s move on to the exciting part: customizing your pole barn for comfortable living.
How to Transform Your Pole Barn into a Cozy Home
Creating a Warm Interior
The interior finishing transforms a pole barn into a comfortable living space. Spray foam insulation offers excellent R-value and seals air leaks. The R-value of open-cell spray foam is R3.5 to R3.6, while the R-value for closed-cell spray foam is R6.5 to R7. For walls, oriented strand board (OSB) provides a rustic look, while drywall offers a more traditional finish.

Flooring choices impact comfort significantly. Concrete, while common, can be cold. Install radiant floor heating before laying your chosen flooring material. Engineered hardwood or luxury vinyl plank (LVP) flooring adds warmth and style without excessive cost.
The ceiling treatment affects the overall feel. Exposed beams create a charming, open atmosphere. For a more finished look, install a drop ceiling or drywall (this also provides space for additional insulation and helps with temperature control).
Ensuring Fresh Air and Comfort
Proper ventilation maintains air quality in pole barn homes. A heat recovery ventilator (HRV) or energy recovery ventilator (ERV) exchanges stale indoor air with fresh outdoor air, reduces humidity, and prevents mold growth. HRVs are more efficient at transferring heat than ERVs.
For temperature control, a mini-split heat pump system offers energy-efficient, zoned heating and cooling. This system works well with the open layouts common in pole barn homes.
Natural ventilation also plays a role. Strategically placed windows create cross-breezes, reducing air conditioning needs in milder weather. Skylights or solar tubes bring in natural light, making the space feel more open and reducing daytime electricity usage.
Creating a Peaceful Environment
Pole barns can be noisy due to metal exteriors. Add mass to walls and ceilings to combat this issue. Extra layers of drywall with sound-damping compound between them significantly reduce noise transmission.
For windows, double or triple-pane glass minimizes outside noise. Cellular shades or heavy curtains further dampen sound while providing insulation.
The layout of your space affects noise levels. Place bedrooms away from common areas to reduce disturbances. Use solid core doors for interior rooms to block sound transmission.
Soft furnishings play a role in sound absorption. Area rugs, upholstered furniture, and wall hangings help create a quieter, more peaceful living environment.
The open nature of pole barns allows for incredible creativity in design. Use the unique characteristics of your space to create a truly one-of-a-kind living environment.
Final Thoughts
Pole barns can serve as safe living spaces when constructed and customized properly. Their structural integrity, weather resistance, and energy efficiency make them a viable alternative to traditional housing. Professional construction and adherence to building codes ensure that pole barn homes meet or exceed safety standards.

Building code compliance plays a vital role in transforming a pole barn into a livable space. Zoning regulations, electrical and plumbing standards, and structural requirements must be met to create a safe and legal residence. Pole barn homes offer flexibility in design, cost-effectiveness, and the opportunity to create unique living spaces.
For those considering a pole barn home in Central Oregon, Outbuilders specializes in high-quality, customized structures. Their expertise in building pole barns makes them an excellent choice for turning your vision into reality. Are pole barns safe to live in? With proper planning and execution, they can indeed provide a comfortable and secure living environment.







Recent Comments