Pole barns have come a long way from their humble origins. Today, these structures blend function and beauty in ways that might surprise you.
At Outbuilders, we’ve seen firsthand how artfully crafted pole barns can transform spaces for agricultural, residential, and commercial use. In this post, we’ll explore the versatility of pole barns and show you how to design one that meets your unique needs.
How Versatile Are Pole Barns?
Pole barns stand out as incredibly adaptable structures; they serve a wide range of purposes. These buildings can be tailored to meet diverse needs across agricultural, residential, and commercial sectors.
Agricultural Applications
In the agricultural realm, pole barns excel as multi-functional spaces. Farmers often use them for:
- Livestock Housing: Pole barns provide shelter for cattle, horses, or smaller animals. The open design allows for easy customization of stall sizes and layouts.
- Equipment Storage: These structures offer ample space to protect valuable machinery from the elements. Their high ceilings and wide entrances accommodate large tractors and combines with ease.
- Hay Storage: The structure’s design allows for proper ventilation to prevent moisture buildup and maintain hay quality (a critical factor for long-term storage).
Residential Uses
Homeowners increasingly turn to pole barns for their residential needs. Popular applications include:
- Spacious Garages: Pole barns can house multiple vehicles, boats, or RVs. The flexibility in design allows for the addition of workbenches or storage areas, making them ideal for DIY enthusiasts.
- Home Offices or Studios: A growing trend involves converting pole barns into quiet, separate spaces for focused work or creative pursuits. With proper insulation and climate control, these structures remain comfortable year-round.
Commercial Applications
The commercial sector has embraced pole barns for their cost-effectiveness and versatility. Common uses include:
- Retail Spaces: The open floor plan allows for easy customization of layouts, adapting to various business needs.
- Warehouses: Large, unobstructed interiors maximize storage capacity (a key factor for efficient inventory management).
- Event Venues: Pole barns offer a rustic yet elegant setting for weddings, concerts, or corporate gatherings. The ability to customize the interior finish allows these spaces to be as simple or luxurious as needed.
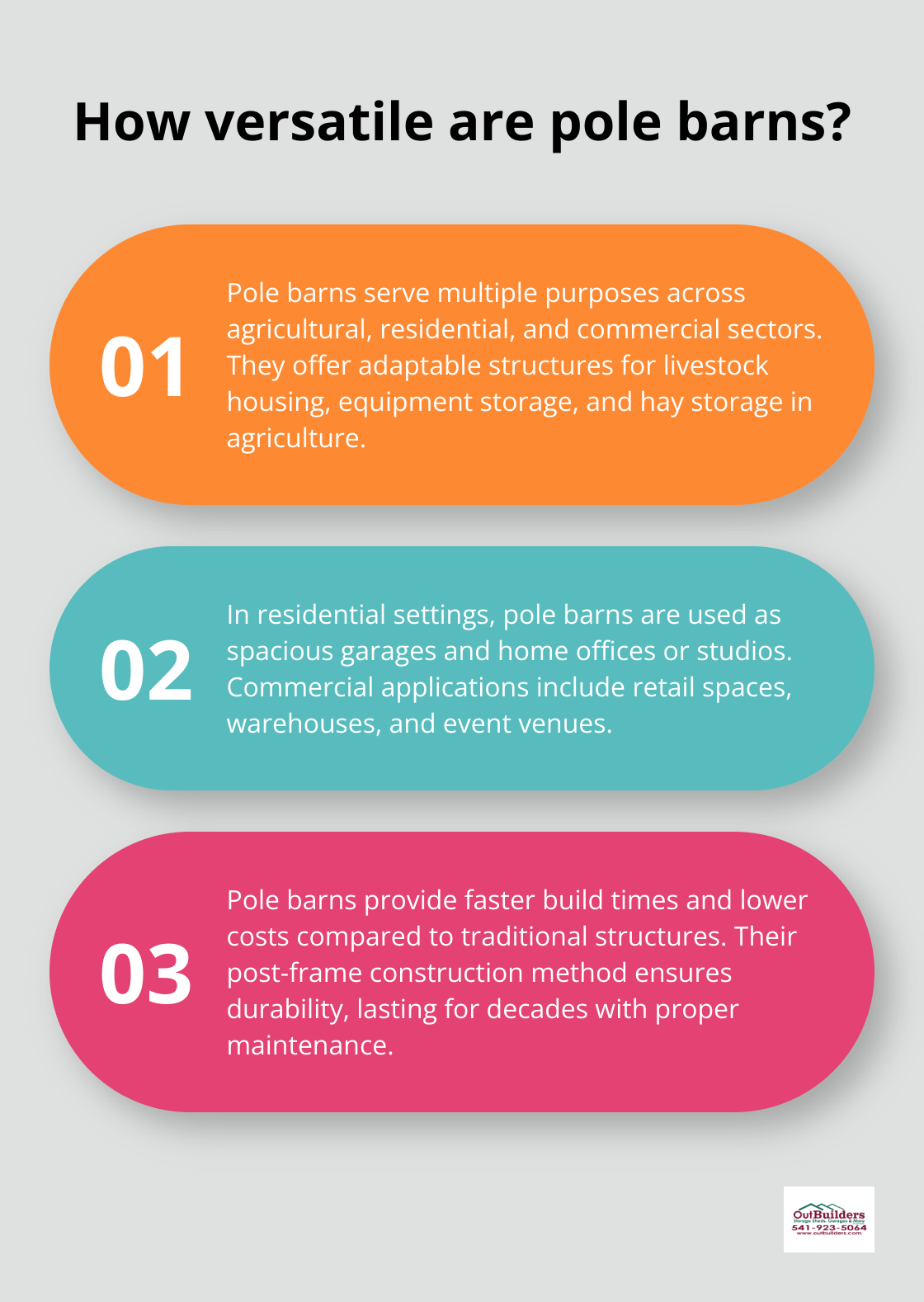
In each of these applications, pole barns offer significant advantages. Their post-frame construction method results in faster build times and lower costs compared to traditional structures. This efficiency doesn’t compromise durability – when built with quality materials, pole barns can last for decades with proper maintenance.
As we move forward, let’s explore how to design your dream pole barn, taking into account size, layout, and materials that will ensure both functionality and aesthetic appeal.
How to Design Your Perfect Pole Barn
Determining the Ideal Size and Layout
The first step in pole barn design involves deciding on its size and layout. This decision depends on the barn’s intended use. For a horse barn, you’ll need at least 12×12 feet per stall, plus extra space for tack rooms and aisles. A workshop requires consideration of equipment size and ample workspace around it.
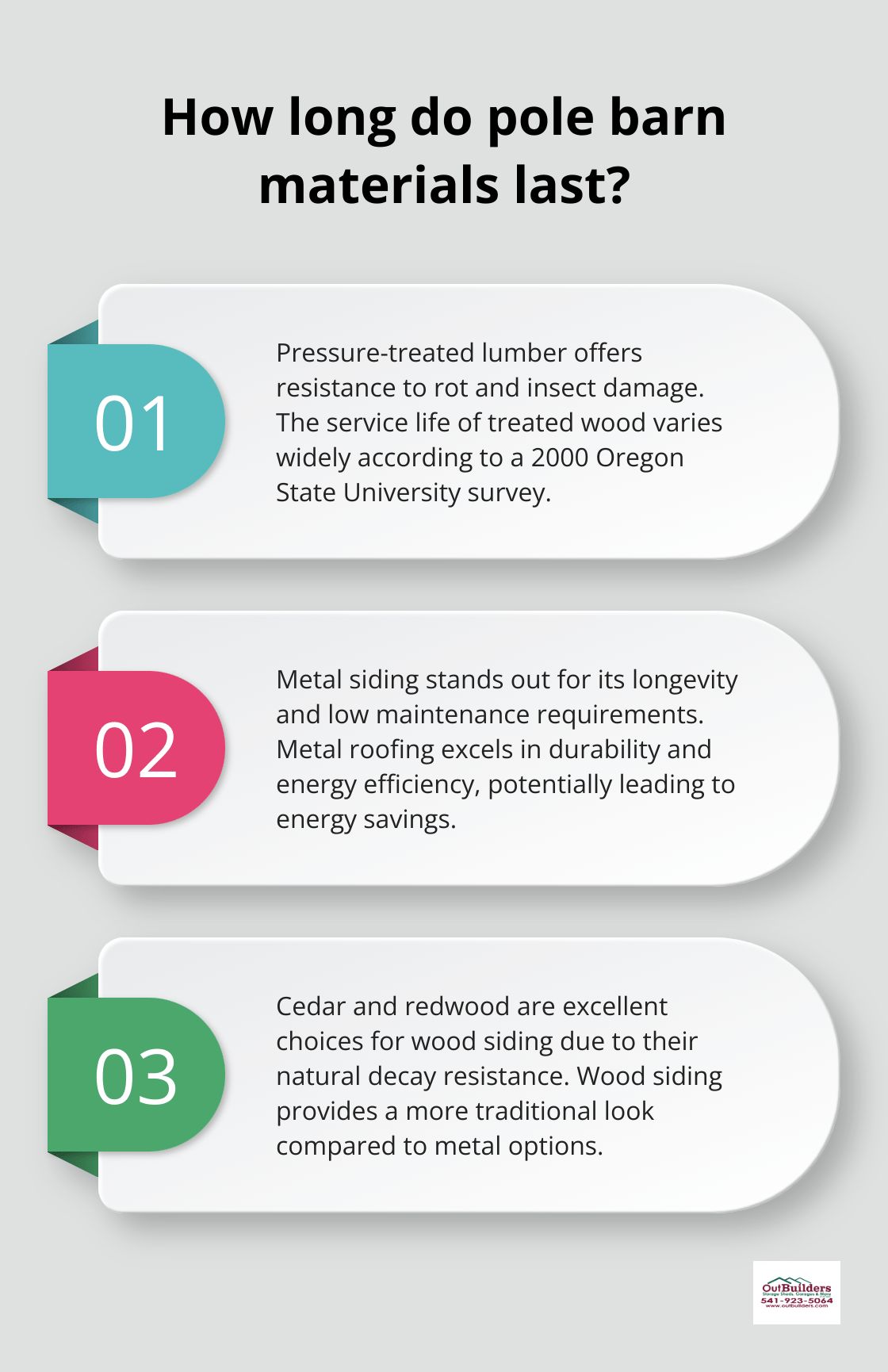
A smart approach is to plan for 20% more space than you initially estimate. This extra room allows for future growth and prevents a cramped feeling. Building bigger from the start proves easier than expanding later.
Selecting Materials for Longevity and Style
Durability should top your priority list when choosing materials. For the frame, pressure-treated lumber offers resistance to rot and insect damage, ensuring long-term strength. The service life of treated wood can vary widely, as indicated by a 2000 Oregon State University survey.
Metal siding stands out for its longevity and low maintenance requirements. Wood siding provides a more traditional look, with cedar or redwood as excellent choices due to their natural decay resistance.
Roofing material selection impacts both function and aesthetics. Metal roofing excels in durability and energy efficiency. It reflects heat better, which can potentially lead to energy savings that offset the initial cost differences.
Personalizing Your Pole Barn
Pole barns offer extensive customization potential. Windows serve dual purposes: they enhance aesthetics and provide natural light and ventilation. Adding dormers or cupolas can increase light and airflow further.
Door selection plays a key role in functionality. Sliding doors work well for agricultural use, offering practicality and space efficiency. For garages or workshops, overhead doors provide convenience and security.
Color choices dramatically impact your barn’s appearance. While red remains traditional, modern pole barns come in various colors. Try selecting a color that complements your home or blends with the surrounding landscape.
Interior considerations also matter. Proper insulation proves essential for temperature control and energy efficiency.
These design aspects allow you to create a pole barn that meets your functional needs and enhances your property’s beauty. Next, we’ll explore the key features that ensure your pole barn stands the test of time.
What Makes a High-Quality Pole Barn?
A high-quality pole barn combines several essential features that ensure durability, functionality, and value. These elements work together to create a structure that stands the test of time and meets diverse needs.
Post-Frame Construction: The Foundation of Strength
Post-frame construction forms the backbone of a sturdy pole barn. This technique involves the embedding of large posts deep into the ground or securing them to a concrete foundation. The National Frame Building Association reports that this method reduces construction time by up to 30% compared to traditional framing.
Pressure-treated lumber for posts has a long history of use, but there are relatively few reports on its long-term decay and insect resistance. The spacing between posts typically ranges from 8 to 12 feet, which provides optimal support while allowing for large open spaces inside the barn.
Insulation: Temperature Control and Energy Efficiency
Proper insulation plays a vital role in energy efficiency and comfort in pole barns. The North American Insulation Manufacturers Association states that well-insulated buildings reduce energy costs by up to 20%.
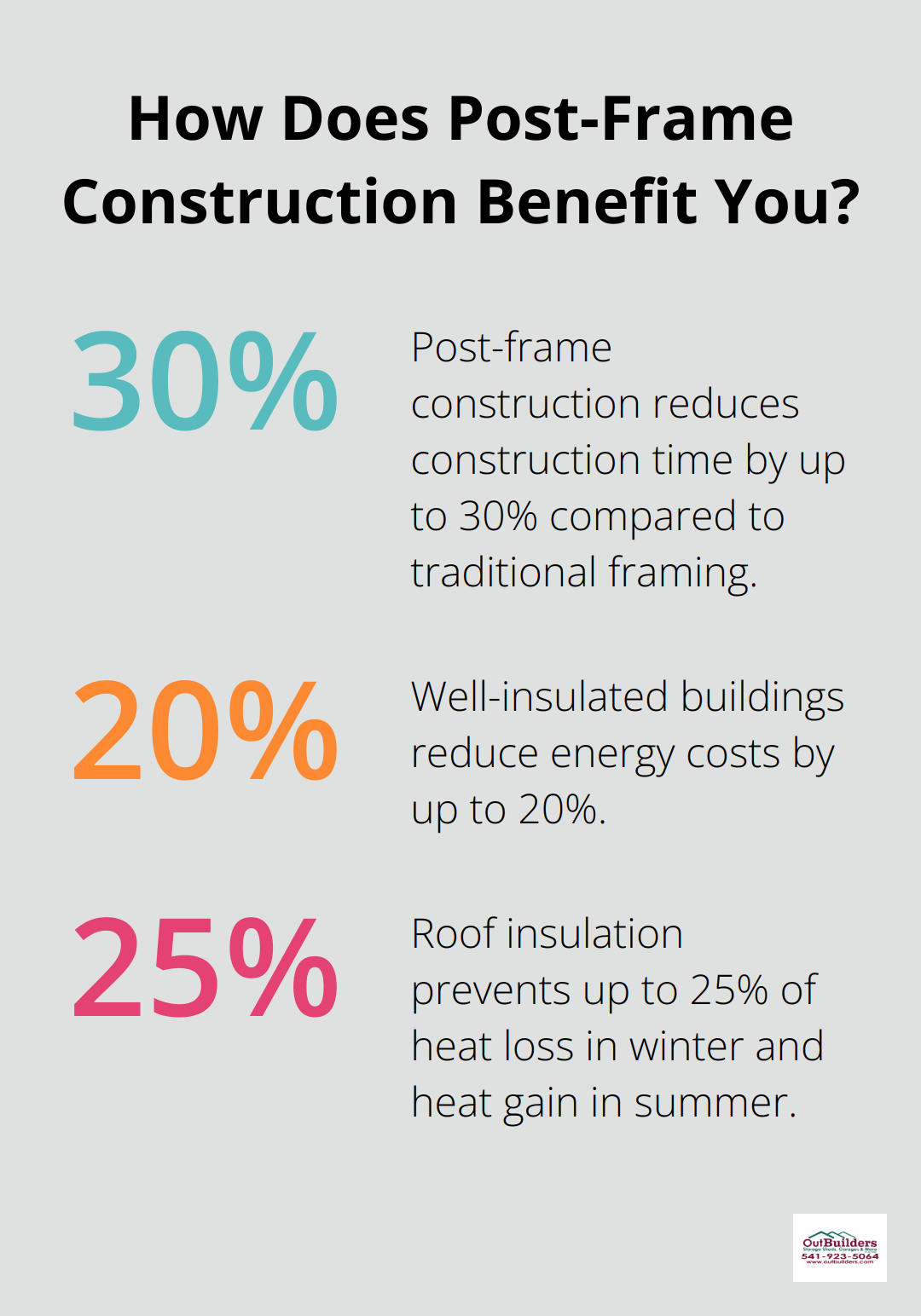
Spray foam insulation offers superior R-value and seals air leaks effectively. For budget-conscious projects, fiberglass batts provide a cost-effective alternative. Roof insulation prevents up to 25% of heat loss in winter and heat gain in summer.
Ventilation: Maintaining Air Quality
Effective ventilation proves essential, especially in agricultural or workshop settings. The American Society of Agricultural and Biological Engineers suggests a minimum of four air changes per hour for most applications.
Ridge vents along the roof peak, combined with soffit vents under the eaves, create natural air circulation. For more controlled airflow, exhaust fans are a game-changer for livestock, ensuring better air quality and temperature control in the barn.
Flooring: The Base of Functionality
The choice of flooring depends on the barn’s intended use. For agricultural purposes, compacted gravel topped with limestone screenings provides a durable, well-draining surface. In workshops or living spaces, a concrete slab offers longevity and easy maintenance.
A 4-inch thick concrete slab with fiber reinforcement adds strength (ideal for heavy equipment or vehicles). For equestrian applications, rubber mats over packed earth or concrete provide comfort for horses while facilitating easy cleaning.
Customization Options: Tailoring to Your Needs
High-quality pole barns offer extensive customization possibilities. Windows enhance aesthetics and provide natural light and ventilation. Adding dormers or cupolas increases light and airflow further.
Door selection impacts functionality significantly. Sliding doors work well for agricultural use, offering practicality and space efficiency. For garages or workshops, overhead doors provide convenience and security.
Color choices dramatically affect a barn’s appearance. While red remains traditional, modern pole barns come in various colors. Try selecting a color that complements your home or blends with the surrounding landscape.
Final Thoughts
Artfully crafted pole barns offer a unique blend of practicality and style for various applications. These versatile structures adapt to diverse needs, from agricultural use to residential spaces and commercial venues. Quality construction (including post-frame techniques, proper insulation, and effective ventilation) ensures the longevity and functionality of pole barns.
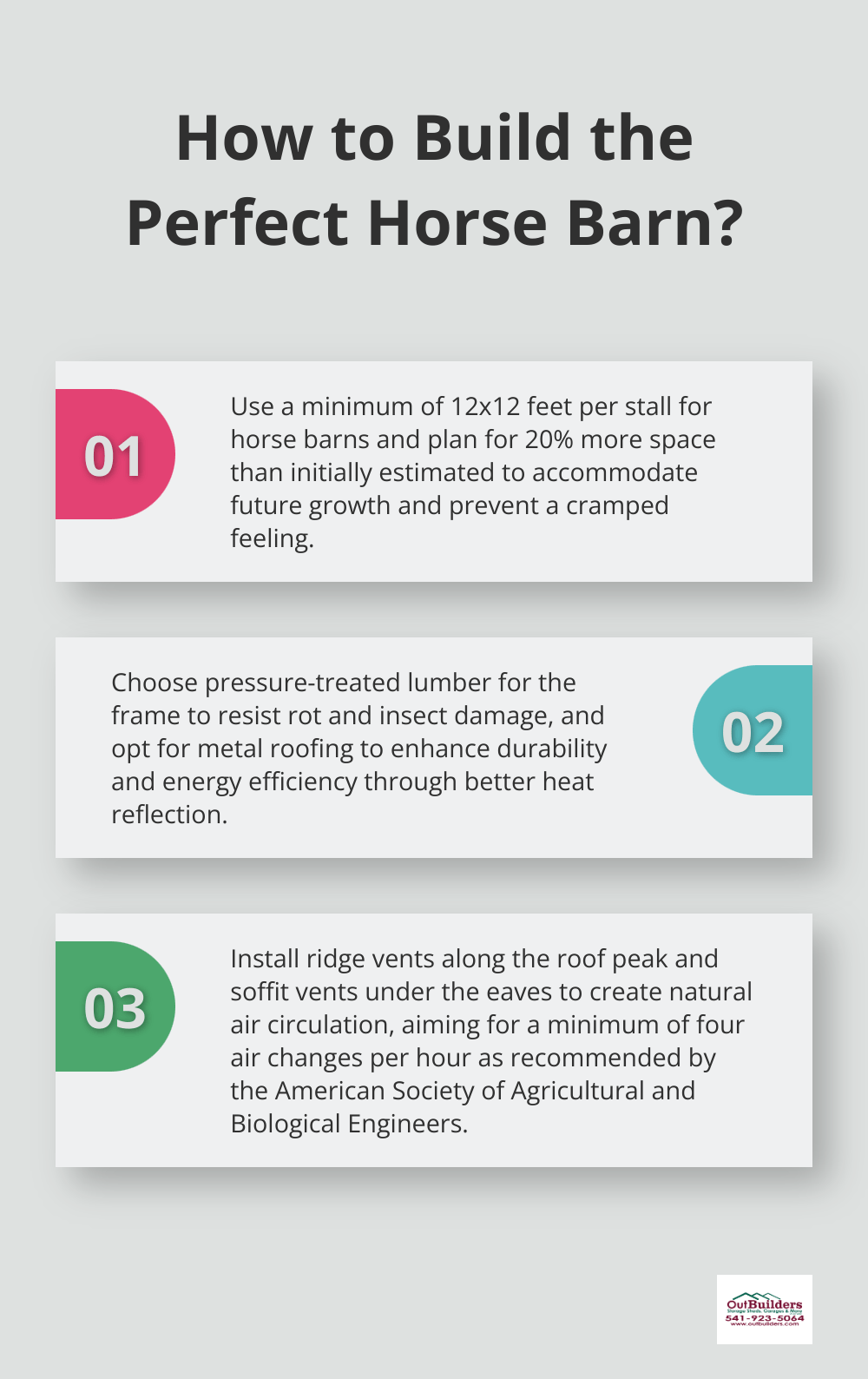
Customization allows you to create a pole barn that truly meets your requirements. Every decision, from size and layout to materials and finishes, impacts the final result. Windows, doors, colors, and interior features can all reflect your preferences, resulting in a space that’s uniquely yours.
Outbuilders specializes in bringing your pole barn vision to life. Our team uses top-grade materials and on-site construction to create customized storage solutions. We encourage you to explore the possibilities that artfully crafted pole barns offer for your storage or workspace needs.

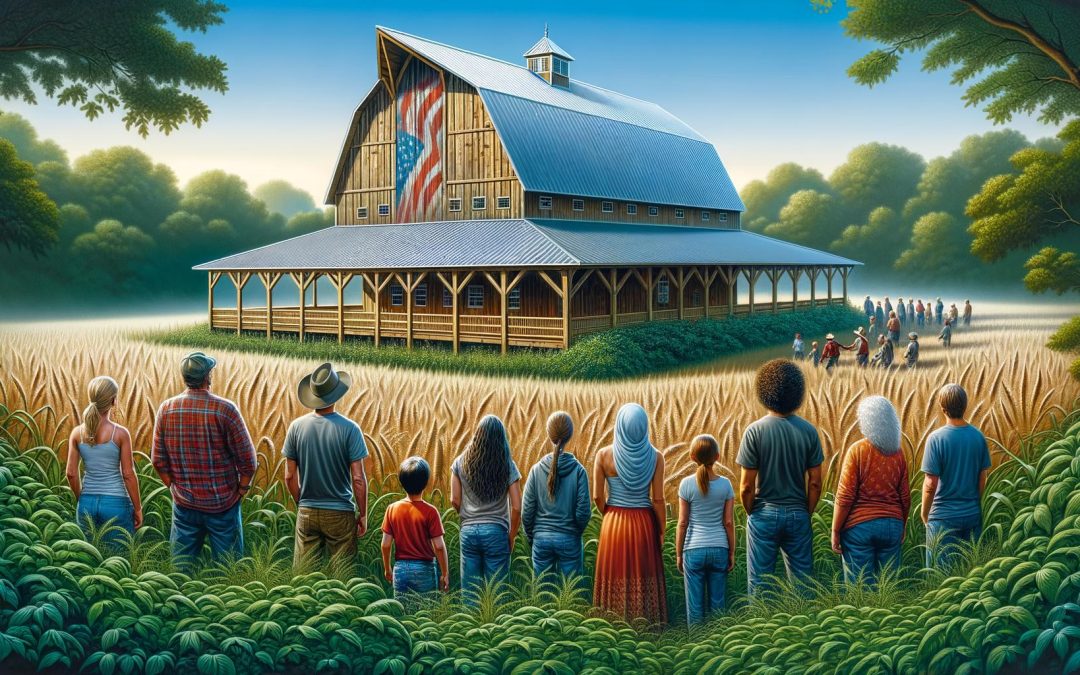




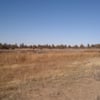
Trackbacks/Pingbacks