Designing a four-stall horse barn requires careful planning and consideration. At Outbuilders, we understand the importance of creating a safe, functional, and comfortable space for your equine companions.
This guide will explore the key elements of four-stall horse barn designs, from essential features to customization options and safety measures. We’ll help you make informed decisions to ensure your barn meets both your horses’ needs and your personal preferences.
What Makes a Four-Stall Horse Barn Effective?
Optimal Stall Dimensions and Layout
The foundation of any horse barn lies in its stall size. Most horses thrive in a 12′ x 12′ stall, while larger breeds may require up to 14′ x 14′. An effective layout places stalls on one side of a center aisle (at least 12 feet wide). This design facilitates easy horse movement and streamlines daily chores.
Superior Ventilation and Lighting Systems
Air circulation plays a vital role in horse health. Providing adequate ventilation for your horse barn can provide fresh air, prevent condensation, and remove moisture. For lighting, combine natural and artificial sources. Large windows or translucent panels provide daytime illumination, while LED fixtures offer energy-efficient lighting for evening care.
Durable Flooring Solutions
Your choice of flooring impacts both horse comfort and barn maintenance. Many horse owners prefer rubber mats over a compacted base of crushed stone or clay. This combination creates a cushioned surface that’s easy to clean. To enhance drainage, add a slight slope (1-2%) towards the barn entrance.
Intelligent Storage Design
A clutter-free barn requires efficient storage. Allocate a separate room for feed storage to keep it dry and pest-free. For tack, install built-in cabinets or create a small tack room adjacent to the stalls to keep equipment organized and easily accessible. Don’t overlook space for bulky items like hay and bedding – a loft or attached shed can serve this purpose perfectly.
Customization Options
Every horse owner has unique needs. Try to incorporate customizable features that enhance functionality. These might include wash bays, grooming areas, or even a small office space. Windows and Dutch doors can increase natural light and ventilation, while proper insulation ensures year-round comfort.
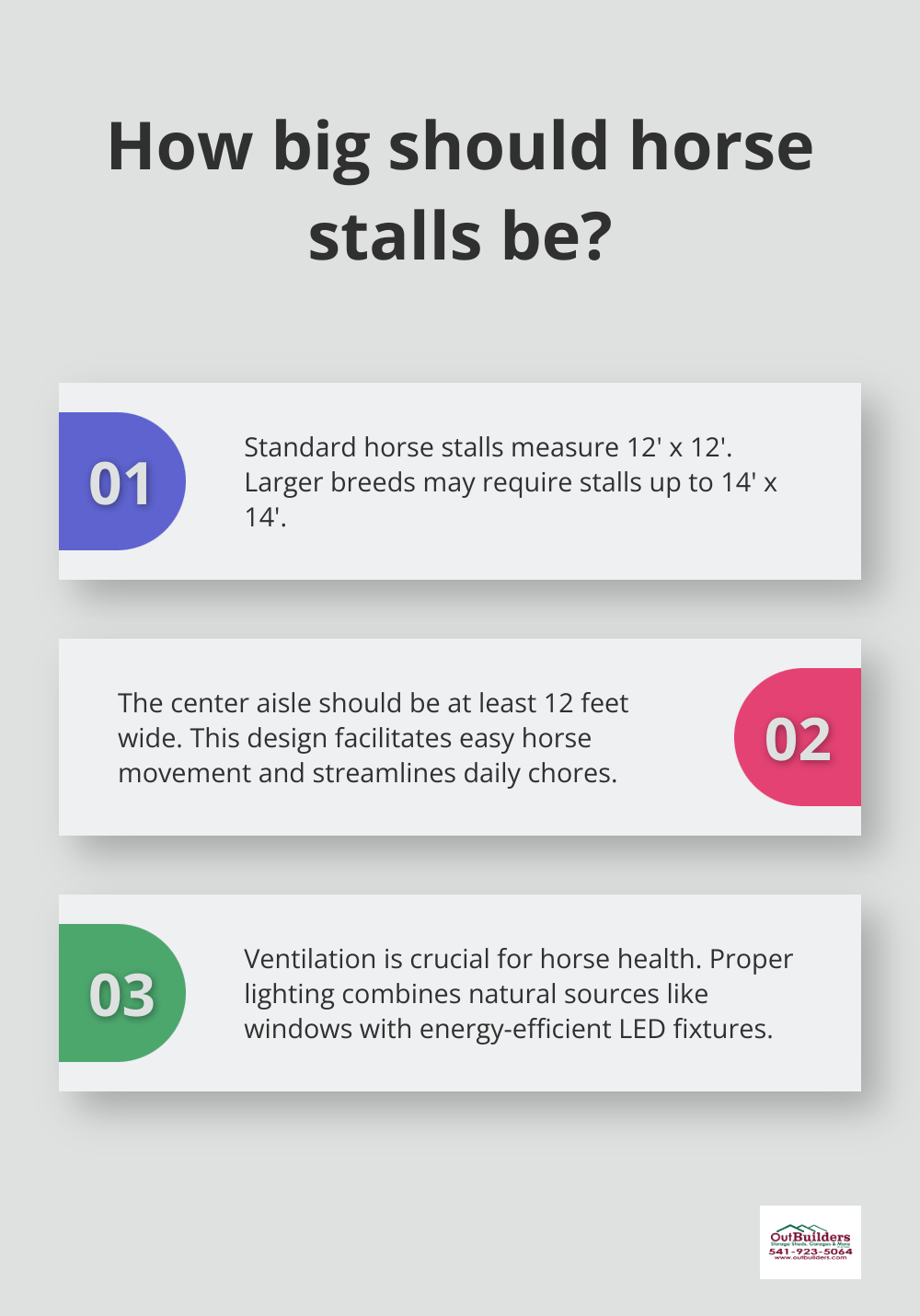
The effectiveness of a four-stall horse barn hinges on thoughtful design that prioritizes both equine comfort and owner convenience. As you plan your barn, consider how each element will contribute to your daily routines and your horses’ well-being. The next section will explore how to further customize your horse barn to meet your specific needs and preferences.
How to Customize Your Horse Barn
Select Materials for Longevity
The choice of materials significantly impacts your barn’s durability. Pressure-treated lumber may not be recommended for horse barns, as the chemicals could potentially make horses sick. For siding, metal panels or fiber cement boards offer excellent weather resistance and low maintenance. Roofing options like standing seam metal can last up to 50 years with proper care. These choices ensure your barn withstands the test of time (and weather).
Maximize Natural Light and Ventilation
Windows and Dutch doors transform the barn’s atmosphere. Strategic window placement allows cross-ventilation and reduces the need for artificial lighting. Dutch doors offer flexibility, with the top half open for air flow while keeping horses secure. This helps prevent respiratory problems and ensures fresh air for the horses. Try to include window area equal to about 10% of your barn’s floor space for optimal results.
Create a Functional Wash and Grooming Area
A dedicated wash bay or grooming area streamlines horse care routines. Design this space with non-slip flooring, good drainage, and proper lighting. Include hot and cold water access and consider a heat lamp for winter use. A 12′ x 12′ area typically works well for most grooming tasks (though larger breeds may require more space).
Implement Climate Control for Year-Round Comfort
Insulation and climate control options extend the barn’s usability throughout the seasons. Spray foam insulation in walls and ceilings improves temperature regulation. For heating, radiant floor systems provide even warmth without drying out the air. In summer, large ceiling fans create a cooling breeze (some models move up to 10,000 cubic feet of air per minute).
Add Personal Touches
Your barn should reflect your unique style and needs. Consider adding a small office space, a viewing area, or custom storage solutions. Paint colors, decorative hardware, and landscaping around the barn entrance all contribute to a personalized look. These details not only enhance aesthetics but also improve functionality.
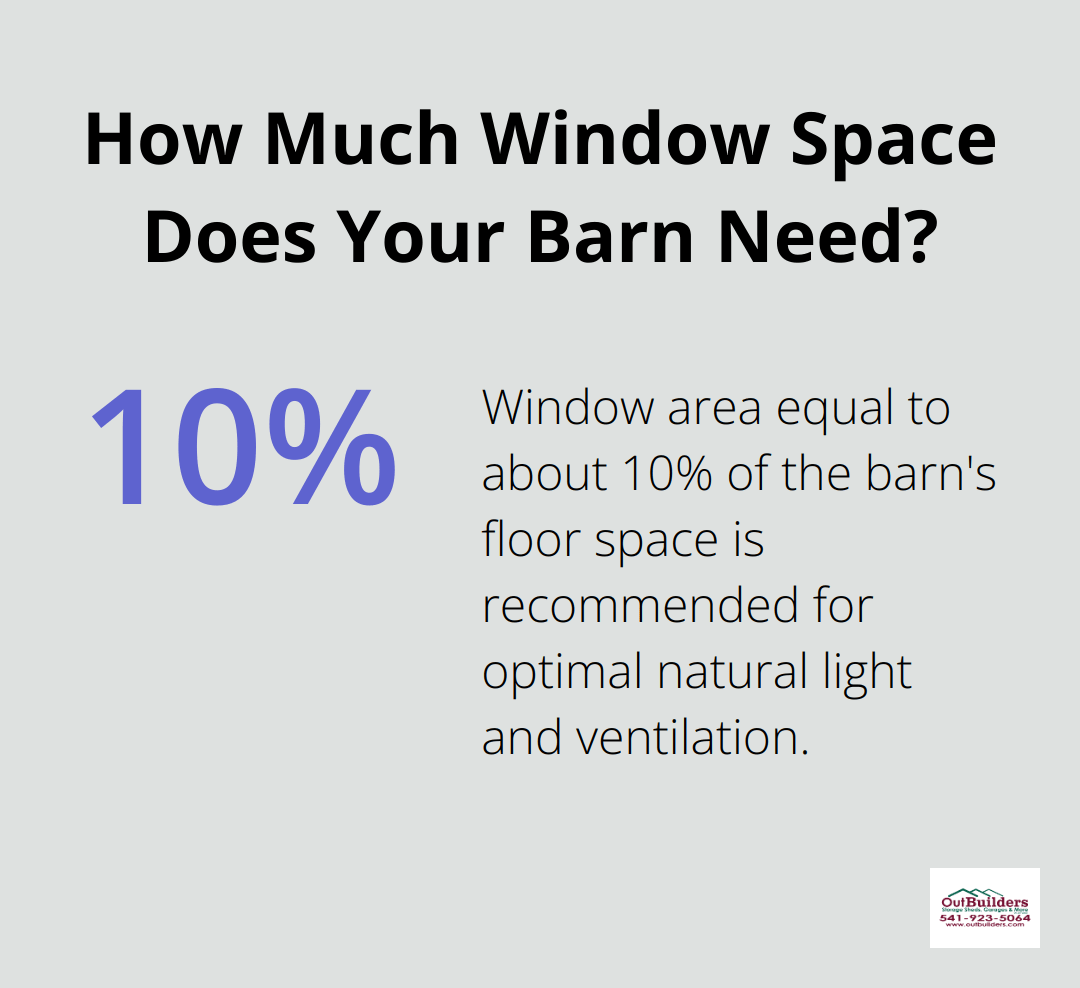
The next chapter will explore how to ensure your customized barn design prioritizes safety and functionality, two essential aspects of any horse facility.
How to Maximize Safety in Your Horse Barn
Create Space for Easy Movement
Wide aisles are a must for safe horse handling and efficient barn management. The American Society of Agricultural and Biological Engineers recommends a minimum aisle width of 10 feet, but 12 to 14 feet is ideal. This extra space allows for easy passage of horses, equipment, and people, which reduces the risk of accidents.
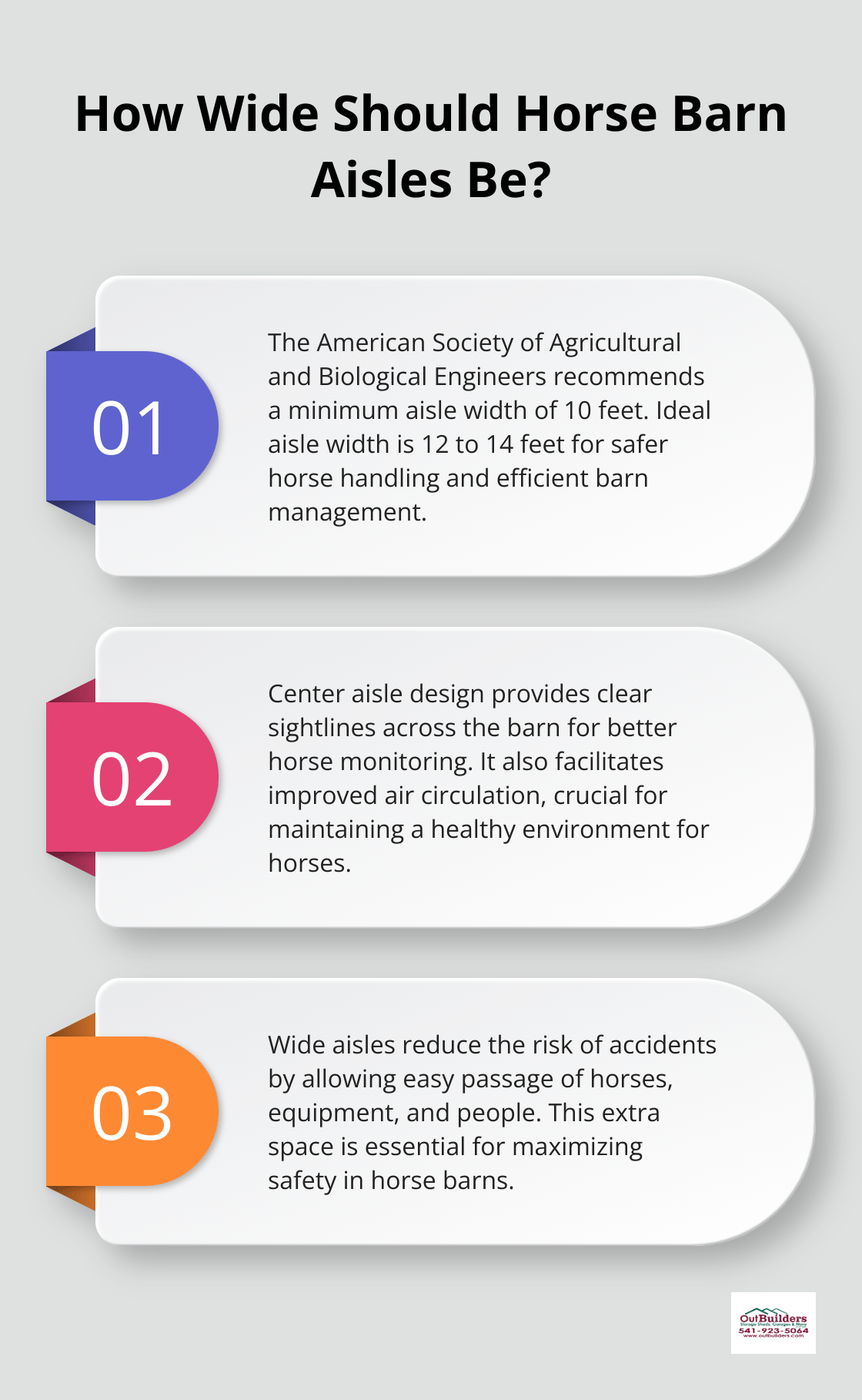
A center aisle design provides clear sightlines across the barn, making it easier to monitor horses and spot potential issues quickly. It also facilitates better air circulation, which is important for maintaining a healthy environment for your horses.
Implement Fire Safety Measures
Fire safety is a top priority in horse barn design. The National Fire Protection Association reports that barn fires cause millions of dollars in property damage annually (not to mention the potential loss of animal life). To reduce this risk, install fire extinguishers throughout the barn. A minimum 2-A:10-B:C-rated extinguisher is required at various locations. Place extinguishers near exits and make sure they’re easily accessible.
Use fire-resistant materials in your barn construction. Ideally, appliances should only be used in stalls in which at least three sides are constructed of concrete block, brick, or other fireproof material. Create at least two exit points in your barn design. These should be easily accessible and well-marked, allowing for quick evacuation in case of emergency.
Ensure Proper Drainage
Proper drainage maintains a dry, healthy environment in your horse barn. A slight slope in the barn floor (about 1-2% grade) helps water and urine flow towards drains or the barn entrance. Outside the barn, make sure the surrounding ground slopes away from the structure to prevent water from seeping in.
Install Safe Electrical Systems
When it comes to electrical systems, safety is paramount. All wiring should be encased in metal conduit to protect it from curious horses and rodents. Install GFCI (Ground Fault Circuit Interrupter) outlets to prevent electrical shocks. Place light switches and electrical panels in areas inaccessible to horses, preferably in a separate feed or tack room.
Set Up Efficient Plumbing
For plumbing, install frost-free hydrants both inside and outside the barn. These prevent pipes from freezing in cold weather, ensuring a constant water supply for your horses. Place water spigots strategically throughout the barn for easy access during cleaning and horse care routines.
Choose Safe Flooring
Flooring in your horse barn must withstand heavy use while providing comfort and safety for horses. Concrete offers durability and ease of cleaning, but it’s important to consider softer options or rubber mats for added comfort and traction in stalls and high-traffic areas.
Final Thoughts
Four-stall horse barn designs require careful planning to create a safe and functional environment for equine companions. Every element, from stall dimensions to ventilation systems, plays a vital role in the barn’s effectiveness. Customization options allow owners to tailor their barns to specific needs, enhancing both aesthetics and practicality.
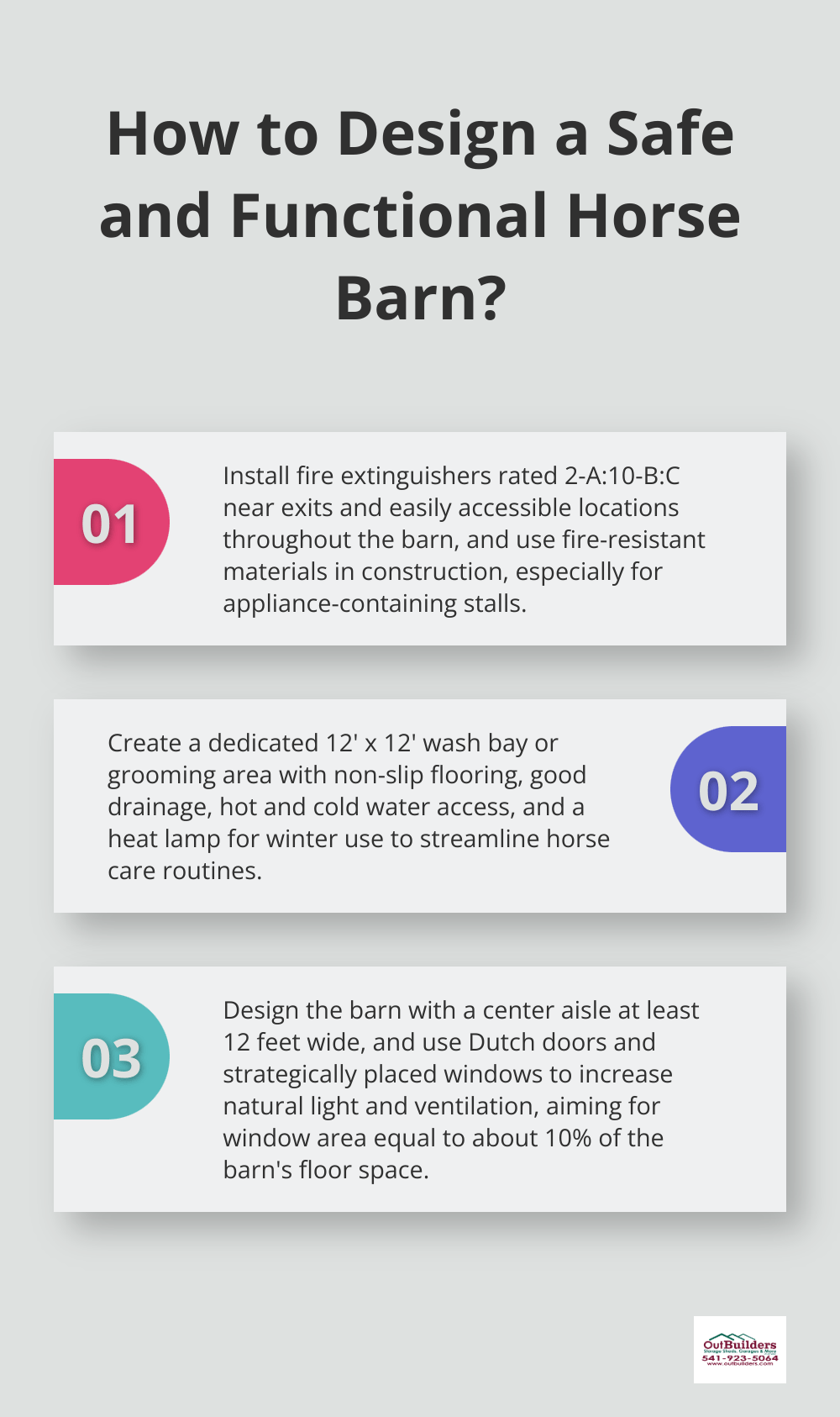
Safety remains paramount in horse barn design, with features like wide aisles and proper electrical installations protecting horses and streamlining daily routines. Consulting professionals who specialize in equestrian facilities can help navigate complex design decisions and ensure compliance with building codes. At Outbuilders, we offer expert guidance to bring your vision to life.
A well-designed horse barn improves the health and well-being of horses, simplifies care routines, and adds value to your property. Thoughtful consideration of all aspects in four-stall horse barn designs creates more than just a shelter. It builds a comfortable home for equine companions and a functional workspace for owners.

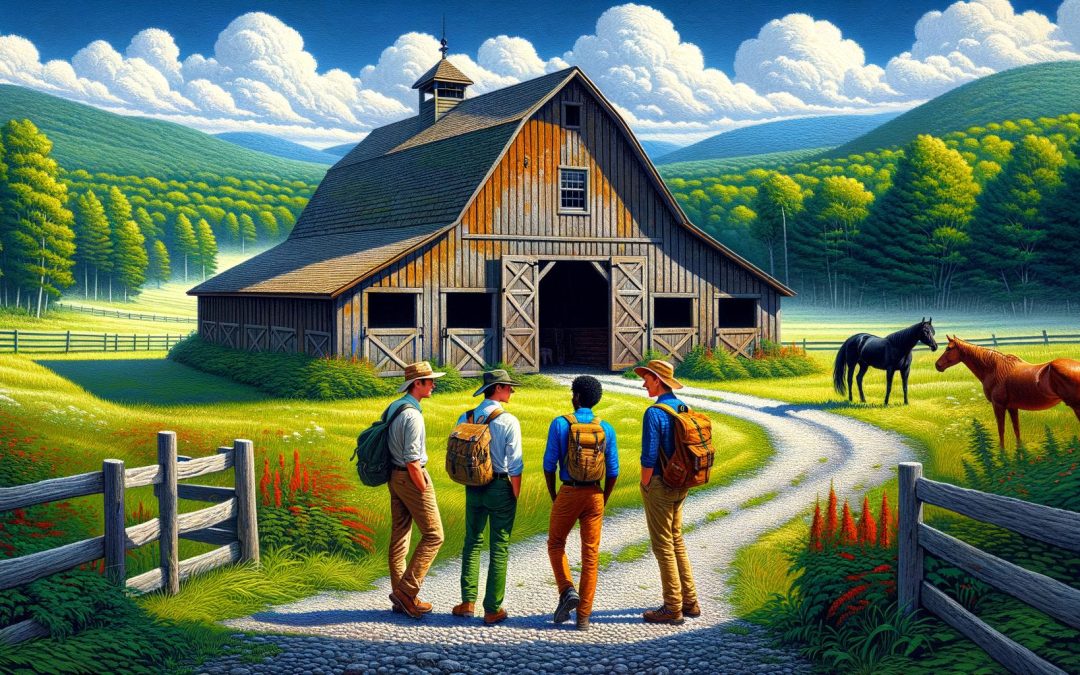




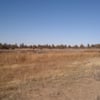
Trackbacks/Pingbacks