At Outbuilders, we’ve seen a surge in interest for double loft tiny homes. These compact dwellings offer a clever solution for maximizing vertical space and creating separate living areas.
In this guide, we’ll walk you through the essential steps to design your own double loft tiny home. From planning and layout to optimizing loft spaces, we’ll cover everything you need to know to create a functional and stylish tiny living space.
How to Plan Your Double Loft Tiny Home
Assess Your Lifestyle and Space Needs
Start your planning process by creating a list of your daily activities and must-have features. Do you need a dedicated workspace? Is a spacious kitchen a priority? Understanding your routines will help you design a layout that supports your lifestyle.
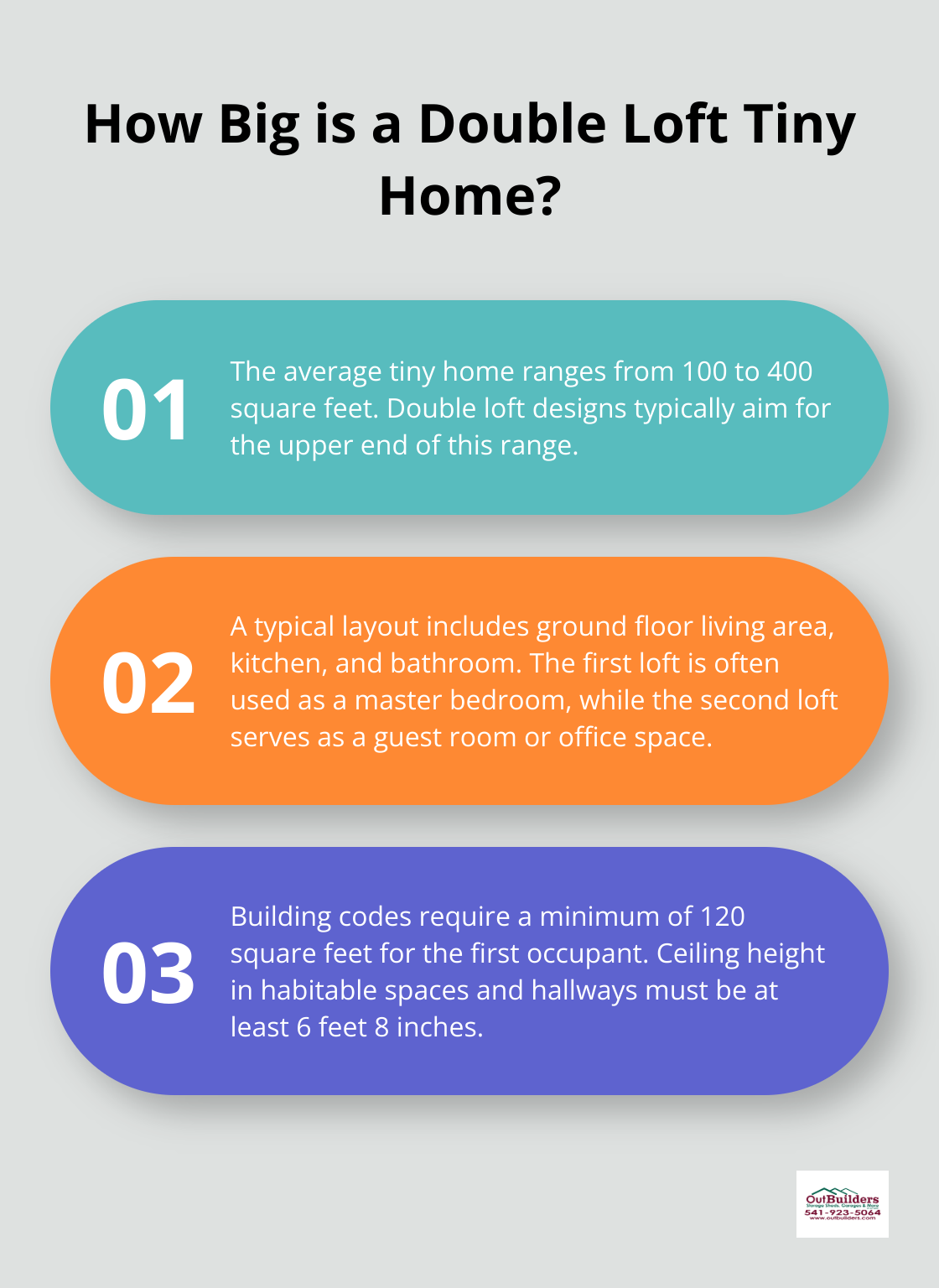
Next, take inventory of your possessions. Tiny living often requires downsizing, so be realistic about what you need. Many people find they can comfortably live with less than they initially thought (this often surprises our clients!).
Determine Dimensions and Layout
The average tiny home ranges between 100 and 400 square feet. For a double loft design, try to aim for the upper end of this range to ensure comfortable living spaces. A typical layout might include:
- Ground floor: Living area, kitchen, bathroom
- First loft: Master bedroom
- Second loft: Guest room or office space
When planning your layout, consider the flow between spaces. Open floor plans work well in tiny homes, creating a sense of spaciousness. However, don’t forget to include some visual separation between areas for privacy and definition.
Navigate Building Codes and Regulations
Building codes for tiny homes vary widely depending on location. Some key points to consider:
- Minimum square footage requirements (often around 120 square feet for the first occupant)
- Ceiling height regulations (habitable space and hallways shall have a ceiling height of not less than 6 feet 8 inches)
- Loft access requirements (stairs or ladders must meet specific safety standards)
- Egress window requirements for loft spaces
Contact your local building department early in the planning process. They can provide specific guidelines for your area and help you avoid costly mistakes.
Choose Your Build Method
Decide whether you’ll build on a trailer or a permanent foundation. Trailer-based homes offer mobility but may face more regulatory challenges. Foundation-built homes are often easier to permit but lack portability.
If you choose to build on a trailer, keep in mind that road-legal tiny homes are typically limited to 13.5 feet in height and 8.5 feet in width. This will impact your loft designs, so plan accordingly.
With these considerations in mind, you’re ready to move on to the next exciting phase: designing your main living area. This is where you’ll bring your vision to life and create a space that’s both functional and uniquely yours.
How to Maximize Space in Your Tiny Home’s Main Living Area
Embrace Multi-Functional Furniture
The main living area of your double loft tiny home demands furniture that serves multiple purposes. Space savers like convertible tables, smart wall beds that fold over sofas or desks, and other multi-functional pieces can dramatically increase your living space’s functionality.
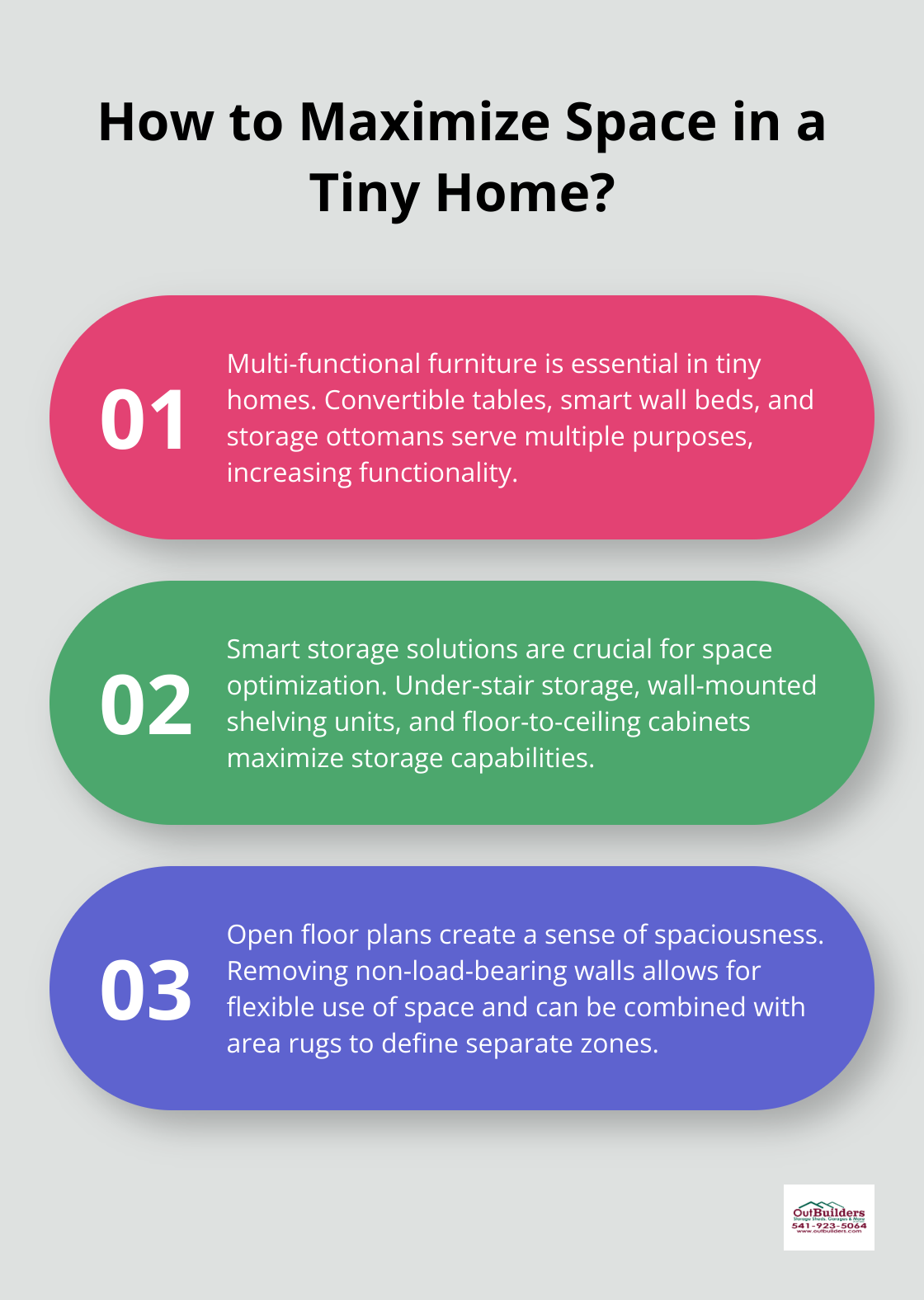
Storage ottomans offer triple functionality: seating, footrest, and hidden storage space. Some models even unfold into guest beds, maximizing utility in a compact footprint.
Implement Smart Storage Solutions
Incorporate storage into every element of your design. Under-stair storage utilizes often-overlooked space effectively. Each step can become a drawer or pull-out compartment, perfect for shoes, books, or kitchen items.
Wall-mounted shelving units serve as both storage and room dividers. Maximizing shelf space and hanging items on walls can help optimize your storage capabilities.
Vertical space presents untapped potential. Floor-to-ceiling built-in cabinets can house everything from your wardrobe to pantry items. In the kitchen, magnetic knife strips and hanging pot racks free up valuable counter and cabinet space.
Design an Open Floor Plan
An open floor plan creates a sense of spaciousness in your tiny home. Remove non-load-bearing walls to create a seamless flow between your living, dining, and kitchen areas. This not only makes the space feel larger but also allows for more flexible use of the area.
Use area rugs or different flooring materials to visually define separate zones within the open space. This creates distinct areas without physical barriers.
A kitchen island on wheels serves as additional counter space when needed and can be moved aside to create more floor space for activities or entertaining.
Optimize Natural Light
Maximize natural light to create an illusion of more space. Large windows or skylights not only brighten the interior but also connect the indoor space with the outdoors, making the area feel more expansive.
Consider using light colors for walls and ceilings to create an illusion of spaciousness. Mirrors strategically placed opposite windows can double the perceived space and light in your tiny home.
Utilize Vertical Space
Don’t forget to look up when designing your main living area. Tall bookshelves, hanging planters, and wall-mounted televisions make use of vertical space without cluttering the floor.
A loft ladder or staircase can double as a bookshelf or display area, combining functionality with style. This approach not only saves space but also adds visual interest to your tiny home’s interior.
With these strategies in place, your main living area will feel spacious and function efficiently. Now, let’s explore how to optimize those all-important loft spaces in your double loft tiny home design.
How to Create Comfortable and Functional Loft Spaces
Design Safe and Accessible Loft Access
Safety should be your top priority when planning loft access. Spiral staircases offer a compact footprint while providing secure access. Salter Spiral Stair has 5 spiral stair lines that can be customized to fit your space, both indoor and outdoor, while still having beautiful design.
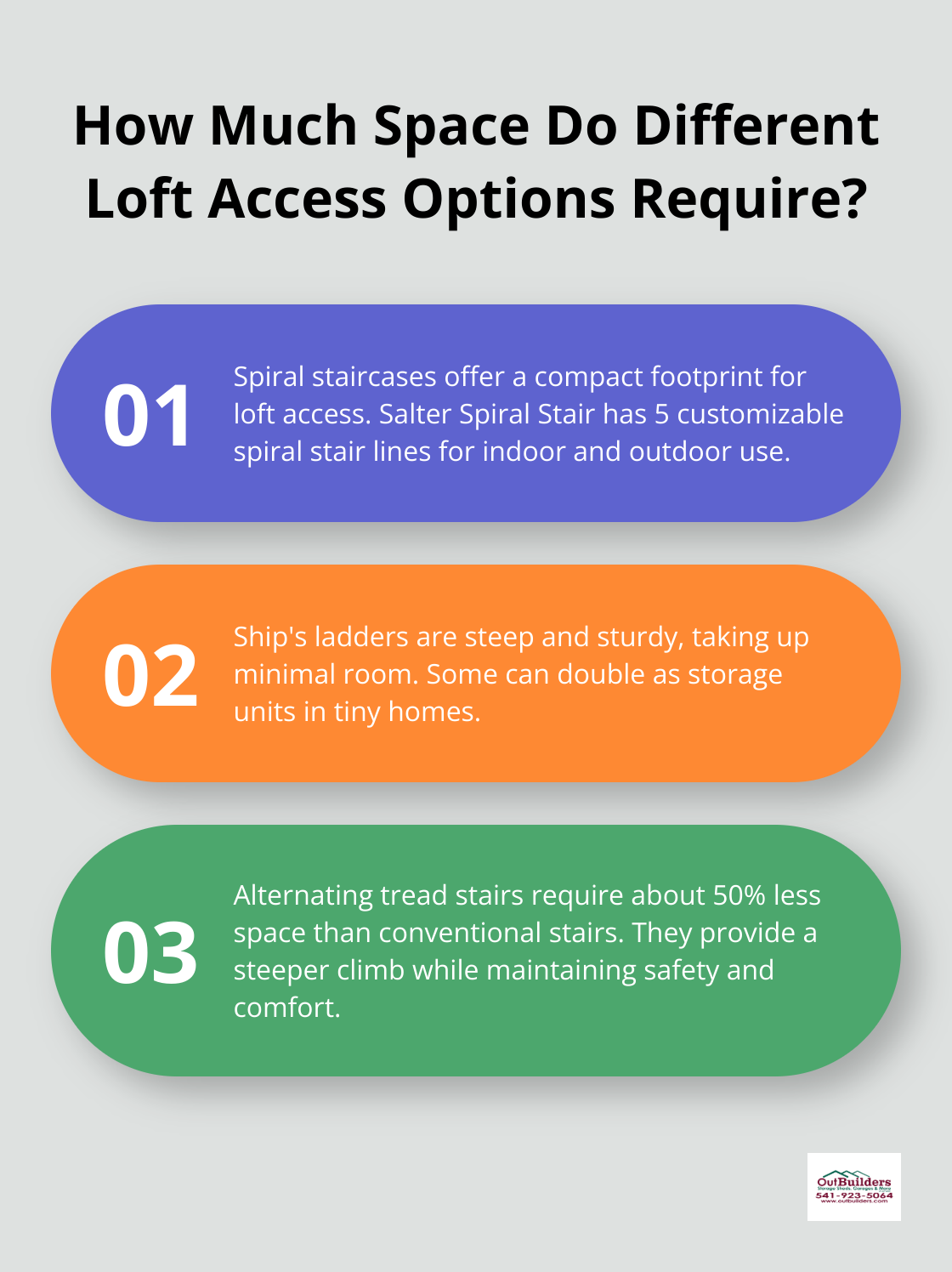
For tight spaces, consider a ship’s ladder. These steep, sturdy ladders take up minimal room and can include handrails for added safety. Some tiny home builders create custom ladders that double as storage units.
Alternating tread stairs (also known as space-saver stairs) can be a great compromise for those who prefer traditional stairs. These stairs alternate the treads, allowing for a steeper climb while maintaining safety and comfort. They typically require about 50% less space than conventional stairs.
Maximize Headroom and Comfort
Try to achieve at least 3 feet of headroom at the highest point in your lofts. This allows most people to sit up comfortably in bed. Design your roof with a steeper pitch or incorporate dormers to increase headroom if possible.
Use low-profile bed frames or place your mattress directly on the loft floor to maximize vertical space. Memory foam mattresses work well in lofts as they’re typically thinner than traditional spring mattresses while still providing excellent comfort.
Install padded ceiling panels in your lofts for added comfort. These provide insulation and protect against bumped heads (a common occurrence in loft spaces!).
Ensure Proper Ventilation and Lighting
Proper ventilation is essential in loft spaces, especially in warmer climates. Install operable skylights or windows in each loft for natural ventilation.
For artificial ventilation, install small, quiet fans in each loft.
Incorporate a mix of ambient and task lighting in your lofts. LED strip lights along the edges of the loft provide soft, ambient lighting without taking up valuable headroom. For task lighting, use wall-mounted adjustable reading lights, which can be easily directed and don’t require any floor or surface space.
Don’t underestimate the power of natural light. Include windows in your loft design if possible. They provide light and ventilation, and make the space feel larger and more open.
Final Thoughts
A double loft tiny home offers a unique living space tailored to your needs. You can create separate areas for sleeping, working, or hosting guests while maintaining a small footprint. This design maximizes vertical space, allowing you to enjoy the benefits of tiny living without sacrificing functionality.
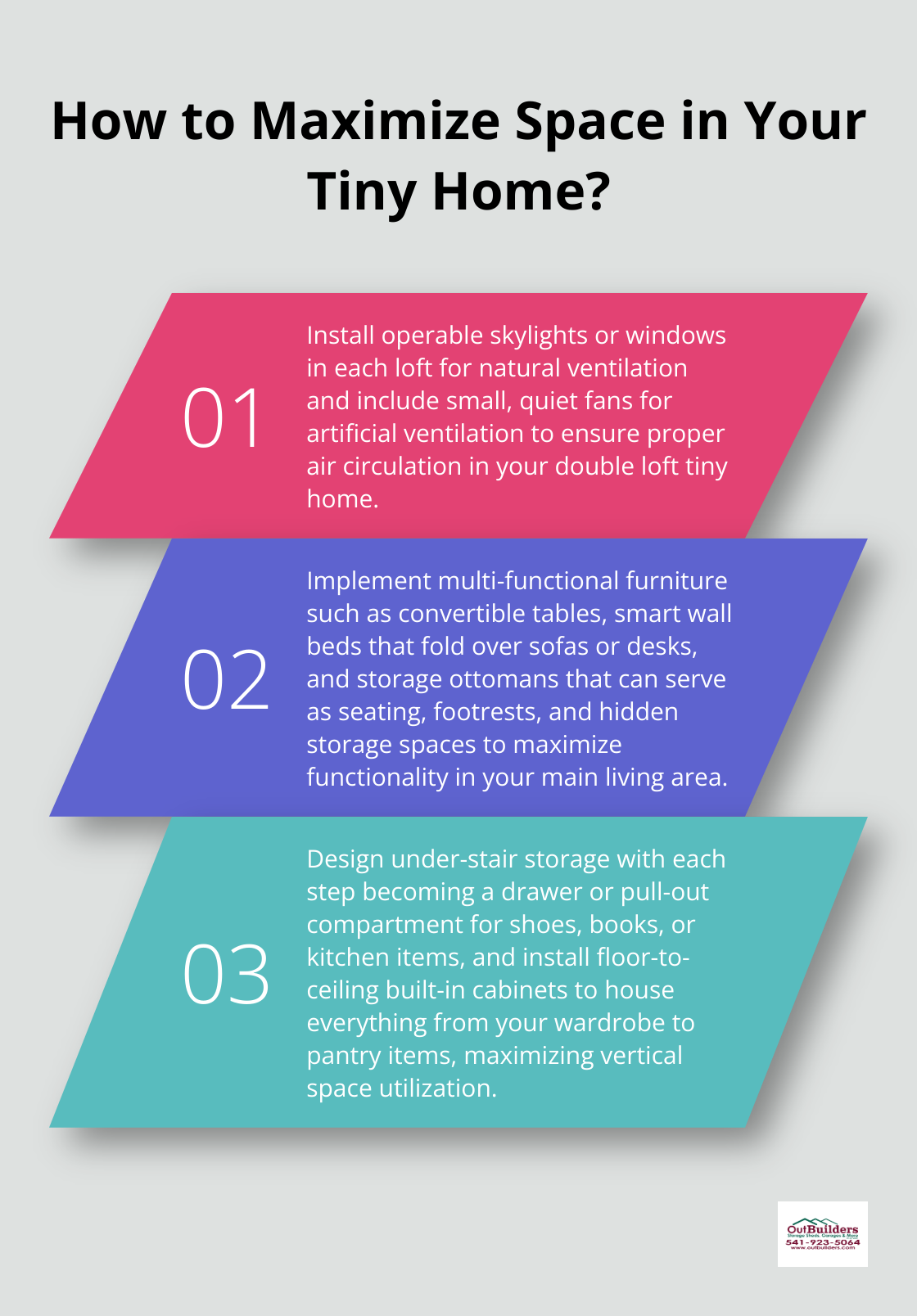
Careful planning of your layout, main living area, and loft spaces will result in a comfortable and functional home. You should prioritize safe loft access, maximize headroom, and ensure proper ventilation and lighting for comfort. Multi-functional furniture and smart storage solutions will help you make the most of your compact living area.
Outbuilders can provide valuable insights for your tiny home project. Our expertise in compact, customized structures (including high-quality storage solutions) can help you select materials and implement space-saving designs. Start designing your dream double loft tiny home today and create a space that reflects your personality and meets your needs.

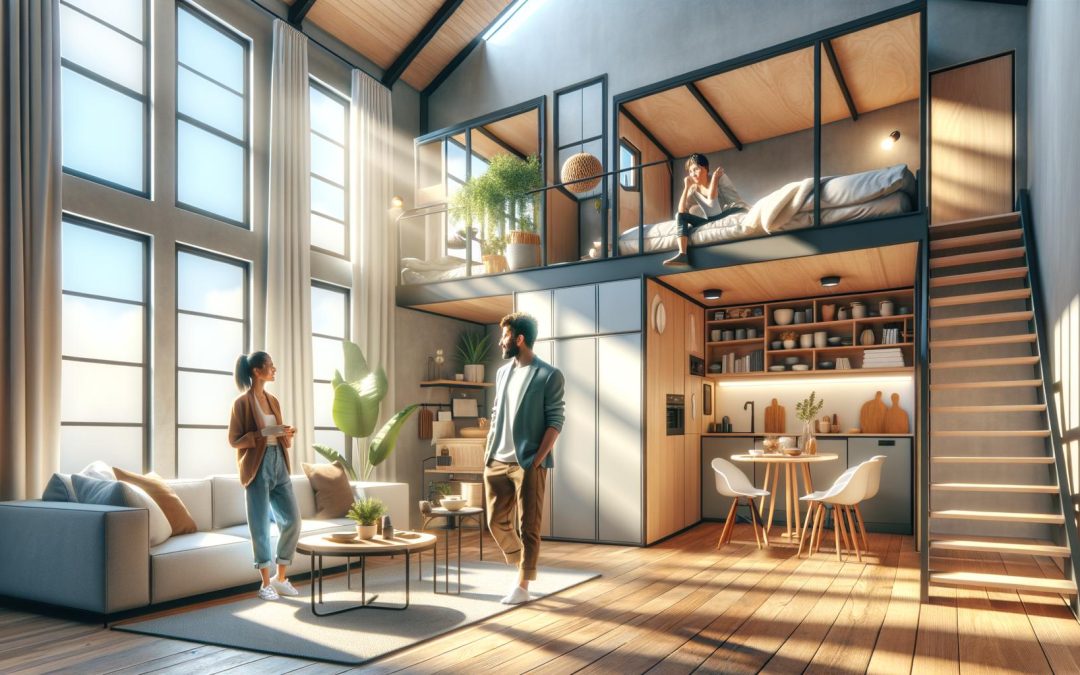





Recent Comments