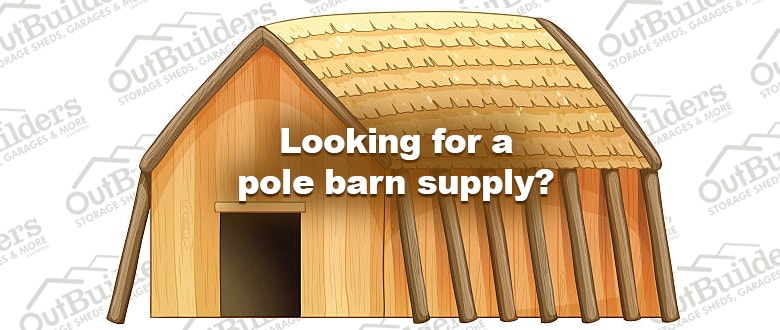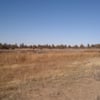Looking for a pole barn supply?
A pole barn supply comes with storage building plans, material and the post frames; a DIY kit for people who want to build a pole barn for commercial, residential, equestrian, pavilion or agricultural needs. There are hundreds of companies in the United States that supply the package directly to your door. Typical delivery of the kits include the framing material, trusses and finally the roof and siding which most are made of metal. Oregon has dozens of pole barn supply companies so getting them delivered is easier and faster if you live in Central Oregon.
Oubuilders.com does not build the kits, rather, we build the Pole Barn for you from scratch and on your site. However, if you are interested in building it yourself, here is a list of things that may help you avoid any mistakes or lost money. It may also deter you from doing it yourself if you are not an experienced contractor or understand basic engineering of such large buildings. Here are over a dozen things to think about before you start this massive endeaver.
Building Size. What size you determine on sets the future for either disappointment and regret or established relief. Since no one can tell the future, choosing a building size is always safer by making it a little bit larger than you think. Even an extra foot all around can add so much more space. Overhangs are part of the roof that hangs over the sides. When choosing an overhang, make sure you think about what could be put underneath them or how far you want rain or snow to fall off. Overhangs can be very helpful.
Gable with eaves? Gable allows the water to run off two opposing sidewalls and an eave allow for less ice damming and makes the building look better. Windows can come in several designs. Single hung or sliding windows. Insulation. Will you have animals inside? Or will this be for storage? Storing an RV or cars? Insulations keeps the heat in. In fact, it slows down heat movement through building materials. Footings. Should you do concrete or not? Posts (treated or non-treated?). Using ground contact wood that is treated will make sure the poles last longer.
Should you use side and roof purlins or not? Purlins span parallel to the building’s eave. Like a horizontal diaphragm, it supports the weight of your roof deck. Roof Trusses bridge the space above a room and provides support of the roof. Overhead Doors. There are several types. Entry or double entry door, raised panel, carriage house door, sliding doors, commercial style doors or split slider doors. Cupolas – louvered. Fancy pole barns have these types of domes on the top which used to be where the chimney goes. Now they are for decoration. And finally the process. Think about the delivery of materials, drilling of the post holes, setting the poles, framing and setting up the trusses, installing the metal roof and installing the metal siding.
Contact us for a free quote.







Recent Comments