Pole barns and buildings have revolutionized the construction industry with their versatility and cost-effectiveness. These structures offer a unique blend of durability and flexibility, making them ideal for various applications.
At Outbuilders, we’ve seen firsthand how pole barns have become a go-to solution for both residential and commercial needs. In this post, we’ll explore the advantages of these structures and why they might be the perfect choice for your next building project.
What Are Pole Barns
Pole barns have transformed from simple agricultural storage solutions in the 1930s to versatile structures used for workshops, homes, and more. This evolution showcases their adaptability and enduring appeal in modern construction.
The Basics of Pole Barn Construction
A pole barn is a post-frame building that uses large poles or posts as its primary support structure. These posts are either buried in the ground or anchored to a concrete foundation. Trusses span the poles to create the roof system, while girts run horizontally between the poles to support the exterior siding.
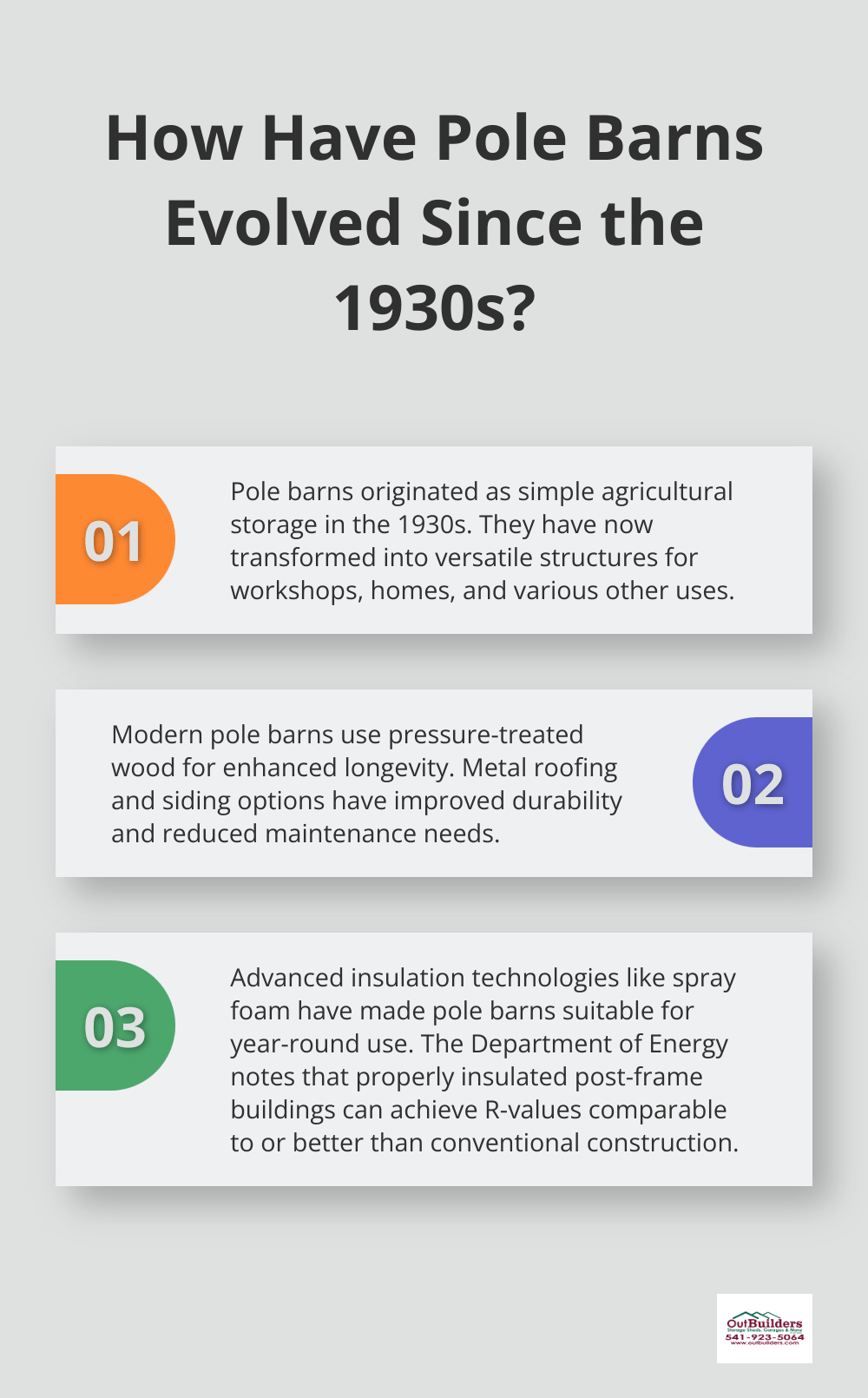
This design eliminates the need for traditional wall studs, resulting in a clear span interior that maximizes usable space. The open concept appeals to many clients, offering flexibility for various uses.
Advancements in Pole Barn Technology
Modern pole barn construction has seen significant improvements:
- Pressure-treating techniques have enhanced the longevity of wooden poles, addressing earlier concerns about rot and insect damage.
- Metal roofing and siding options have improved durability and reduced maintenance needs.
- Advanced insulation technologies (such as spray foam) have made pole barns suitable for year-round use in various climates.
Pole Barns vs. Traditional Buildings
The structural approach sets pole barns apart from traditional buildings. While traditional structures require a full perimeter foundation and load-bearing walls, pole barns distribute the load through the poles, allowing for a simpler foundation system.
This structural difference leads to several advantages:
- Cost-effectiveness: Pole barns typically require less material and labor, resulting in lower construction costs. Pole barns are generally quicker and more cost-effective to construct compared to traditional buildings.
- Rapid construction: The simpler design allows for faster build times. Many pole barns can be erected in days or weeks, compared to months for traditional buildings.
- Layout flexibility: The open interior of pole barns provides greater design options. This benefits agricultural or commercial uses where large, open spaces are often needed.
- Energy efficiency: Large wall cavities in pole barns allow for substantial insulation, potentially leading to lower energy costs. The Department of Energy notes that properly insulated post-frame buildings can achieve R-values comparable to or better than conventional construction.
While pole barns offer numerous benefits, they may not suit all applications. Local building codes, specific use requirements, and personal preferences all influence the choice of construction method for a given project.
As we explore the advantages of pole barns in the next section, you’ll discover why these structures have become increasingly popular for both residential and commercial use.
Why Pole Barns Are Game Changers
Unbeatable Cost-Efficiency
Pole barns offer remarkable cost-effectiveness. Post-frame construction is a practical choice for developers who wish to provide their target market with cost-effective, dependable, and adaptable structures. This significant saving results from:
- Reduced material requirements: Pole barns use fewer materials overall, especially in foundation and framing stages.
- Lower labor costs: The simpler construction process requires less specialized labor and fewer work hours.
- Minimal site preparation: Pole barns often don’t need extensive grading or a full concrete foundation.
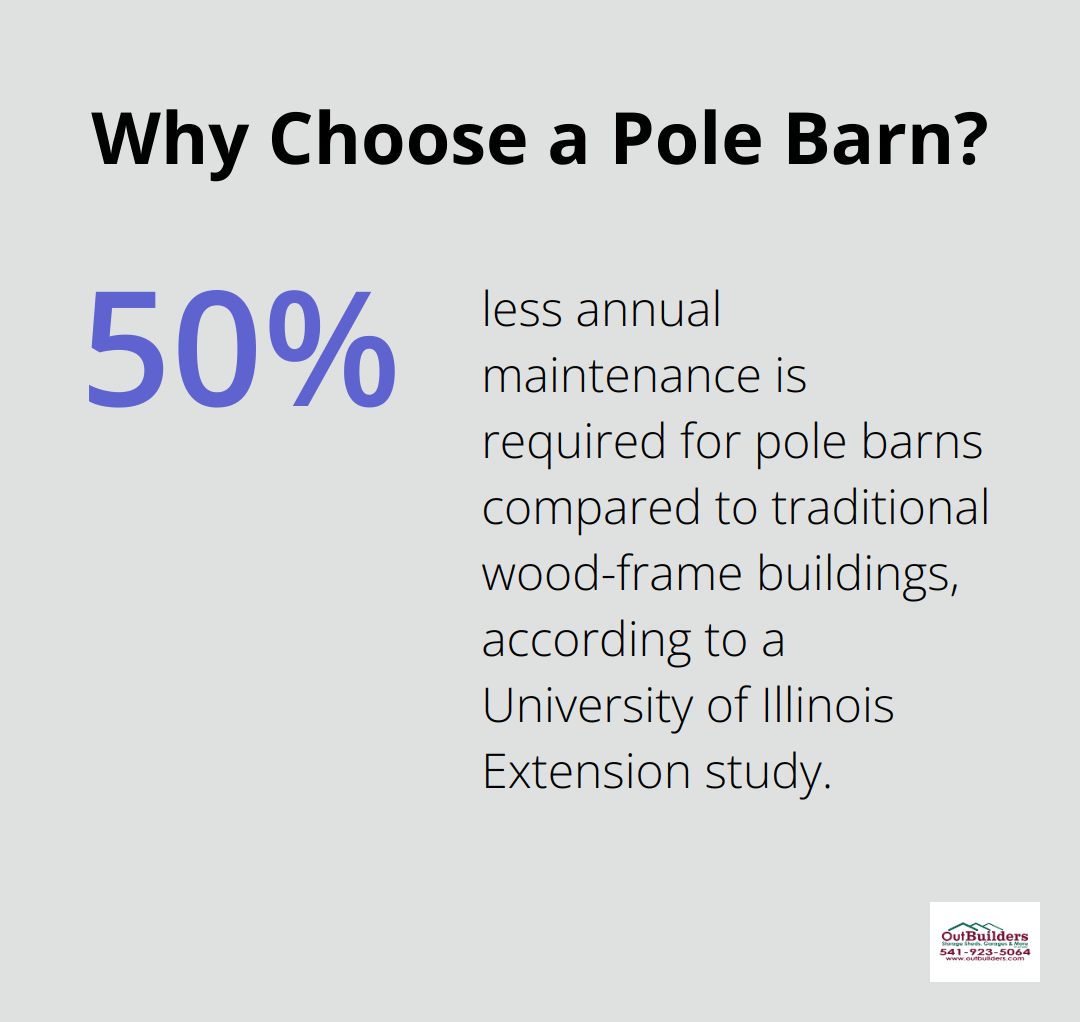
A 30×40 foot pole barn typically costs between $15,000 to $25,000, while a similar traditional structure could easily exceed $40,000.
Rapid Construction Timeline
Pole barns excel in construction speed. This rapid timeline stems from:
- Simplified foundation work
- Pre-engineered components that arrive ready to assemble
- Less complex framing process
A typical 40×60 foot pole barn often takes just 2-3 weeks to erect, compared to 2-3 months for a traditional building of similar size.
Impressive Durability and Longevity
Despite their cost-effectiveness and quick construction, pole barns don’t compromise on durability. When properly constructed and maintained, these structures can last 40-60 years or more. Key factors contributing to their longevity include:
- Deep-set posts that provide excellent wind resistance
- Flexible design that allows for movement during extreme weather events
- High-quality materials like pressure-treated lumber and metal roofing
The Metal Roofing Alliance notes that metal roofs (commonly used in pole barns) can last up to 50 years or more with proper maintenance.
Minimal Maintenance Requirements
Pole barns stand out as low-maintenance structures. This advantage primarily stems from:
- Fewer components that can fail or require repair
- Durable materials that resist weathering and pest damage
- Simple design that makes inspections and repairs straightforward when needed
A study by the University of Illinois Extension found that pole barns require up to 50% less annual maintenance compared to traditional wood-frame buildings.
These compelling benefits make pole barns and buildings an attractive option for various applications. In the next section, we’ll explore the wide range of customization options available for pole barns, allowing you to tailor these versatile structures to your specific needs.
How to Customize Your Pole Barn
Size and Layout Flexibility
Pole barns offer exceptional adaptability in size and layout. Unlike traditional structures, you can easily scale pole barns up or down to fit your specific requirements. The National Frame Building Association reports that pole barn sizes range from small 20×30 foot sheds to massive 100×200 foot commercial spaces.
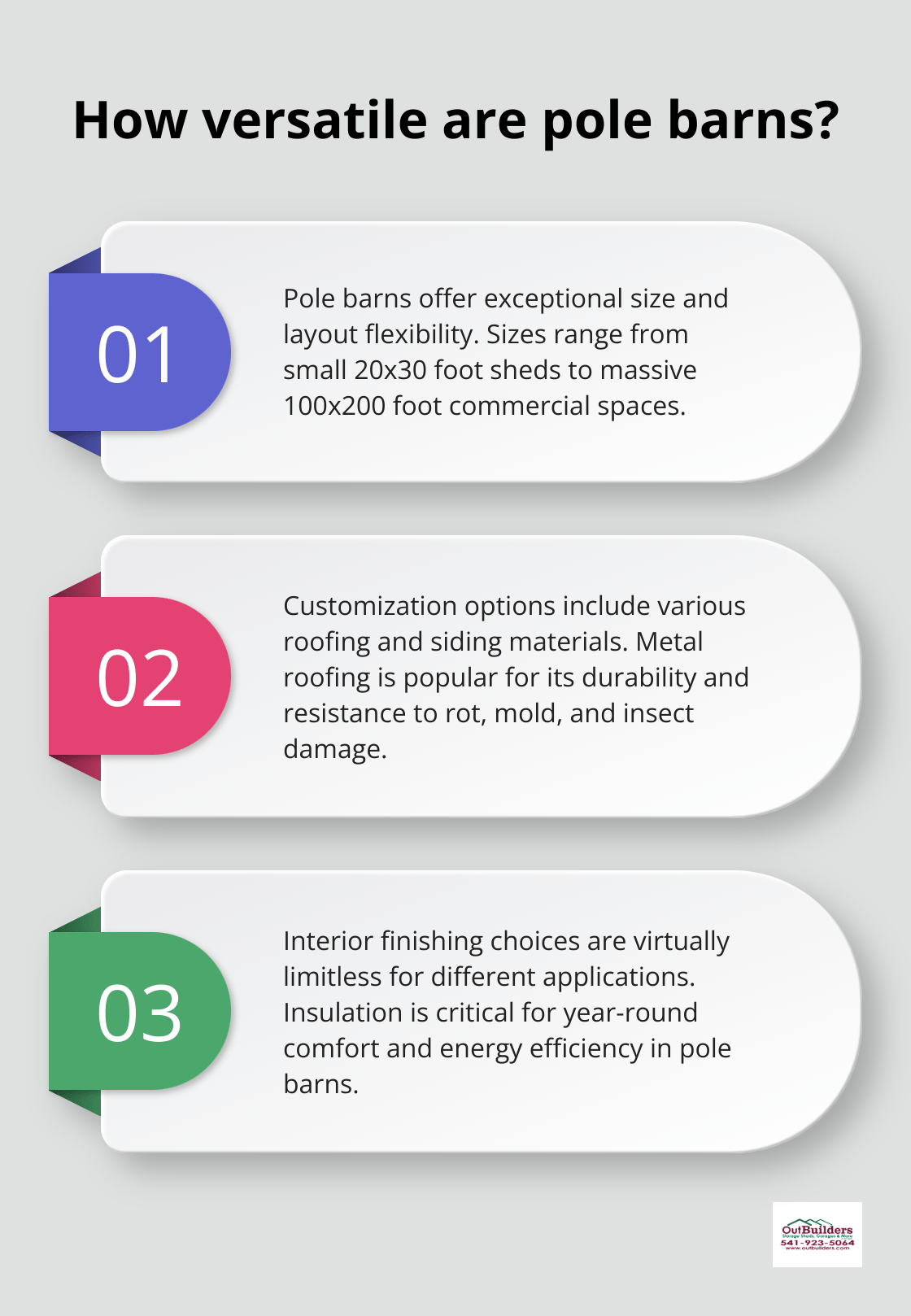
When you plan your pole barn, consider your current needs and potential future uses. Many clients opt for larger structures than initially planned, which allows for future expansion or additional storage space.
Roofing and Siding Options
The exterior of your pole barn plays a crucial role in both aesthetics and functionality. Metal roofing stands out as a popular choice due to its durability and low maintenance requirements. Unlike traditional roofing materials, metal is resistant to common issues like rot, mold, and insect damage.
For siding, options range from classic wood to modern metal panels. Each material offers different benefits in terms of cost, maintenance, and appearance.
Interior Finishing Choices
The interior of your pole barn can be as basic or as sophisticated as you desire. Many pole barns remain unfinished for agricultural or storage use, but finishing options are virtually limitless for residential or commercial applications.
Insulation is a critical consideration for year-round comfort and energy efficiency. While R-value is a useful measure, it’s only one way to gauge the effectiveness of insulation. Air infiltration and other factors must also be taken into account.
Climate Control Systems
Climate control systems can transform your pole barn into a comfortable living or working space. High-efficiency HVAC systems, combined with proper insulation, can maintain consistent temperatures year-round, even in extreme climates.
Professional Customization
When you customize your pole barn, it’s essential to work with experienced builders who understand the unique characteristics of these structures. Specialized pole barn builders create tailored solutions that meet specific needs while adhering to local building codes and regulations.
Final Thoughts
Pole barns and buildings offer versatile, cost-effective, and durable solutions for various construction needs. Their rapid construction, low maintenance, and impressive longevity make them attractive for residential and commercial applications. These structures adapt to diverse uses, from spacious workshops to cozy homes, with open floor plans and customizable designs allowing for agricultural storage or retail spaces.
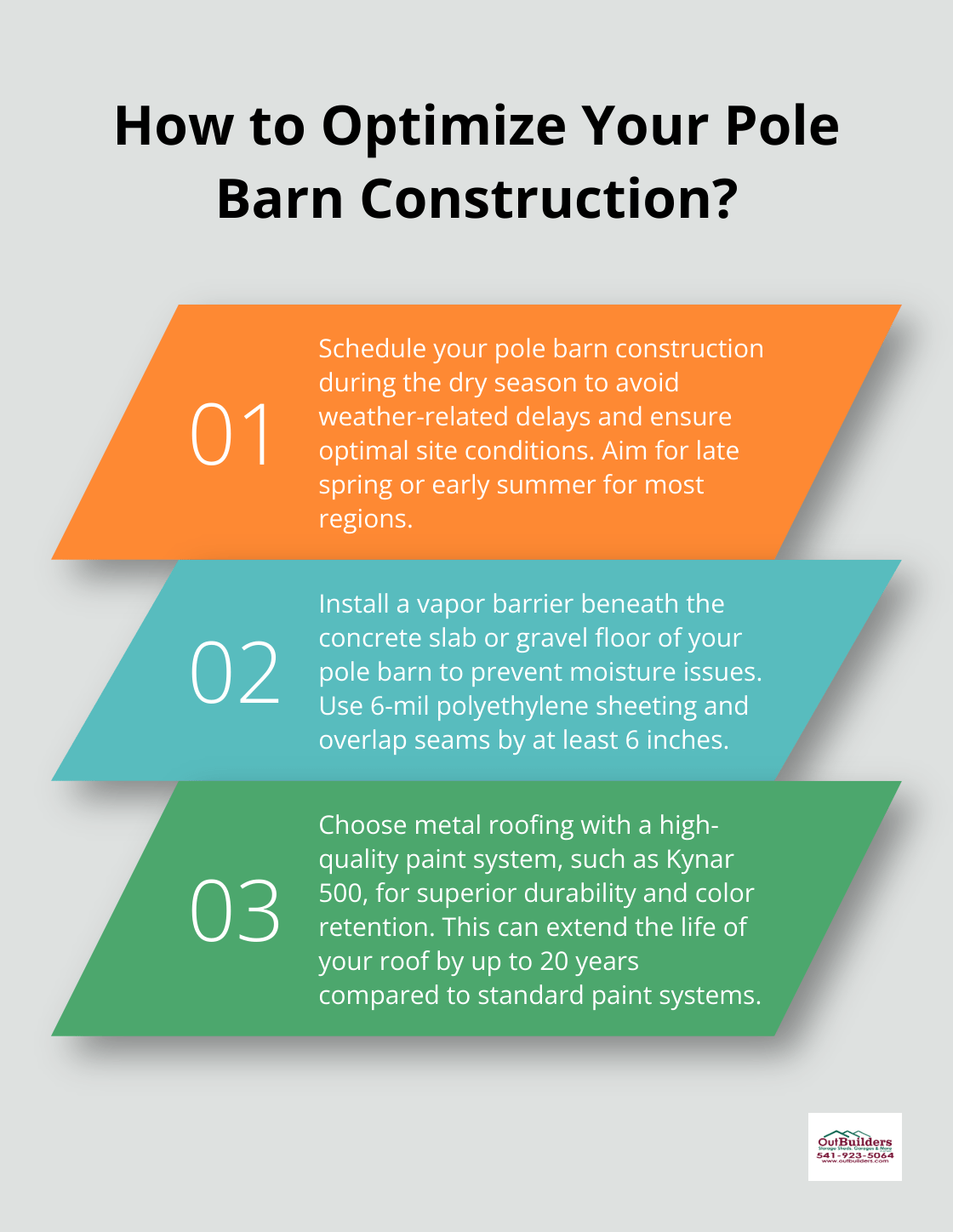
The cost-effectiveness of pole barns provides significant savings without compromising quality or durability. With proper insulation and climate control systems, these buildings maintain comfortable temperatures year-round, potentially reducing energy bills and environmental impact. At Outbuilders, we create high-quality, customized storage solutions, including pole barns, that meet the unique needs of each project in Central Oregon.
Pole barns and buildings represent a smart, sustainable, and adaptable choice for future construction. Their combination of affordability, durability, and versatility makes them ideal for those seeking reliable and efficient building options. Whether you plan a new home, expand your business, or need additional storage space, pole barns offer a practical solution tailored to your specific requirements.

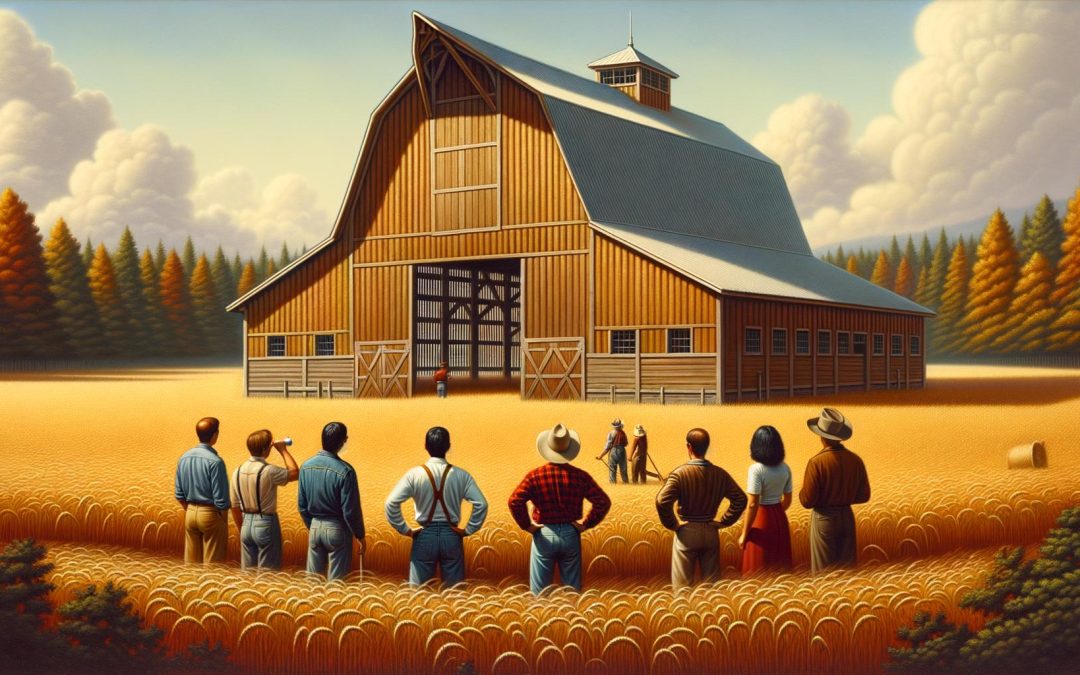





Recent Comments