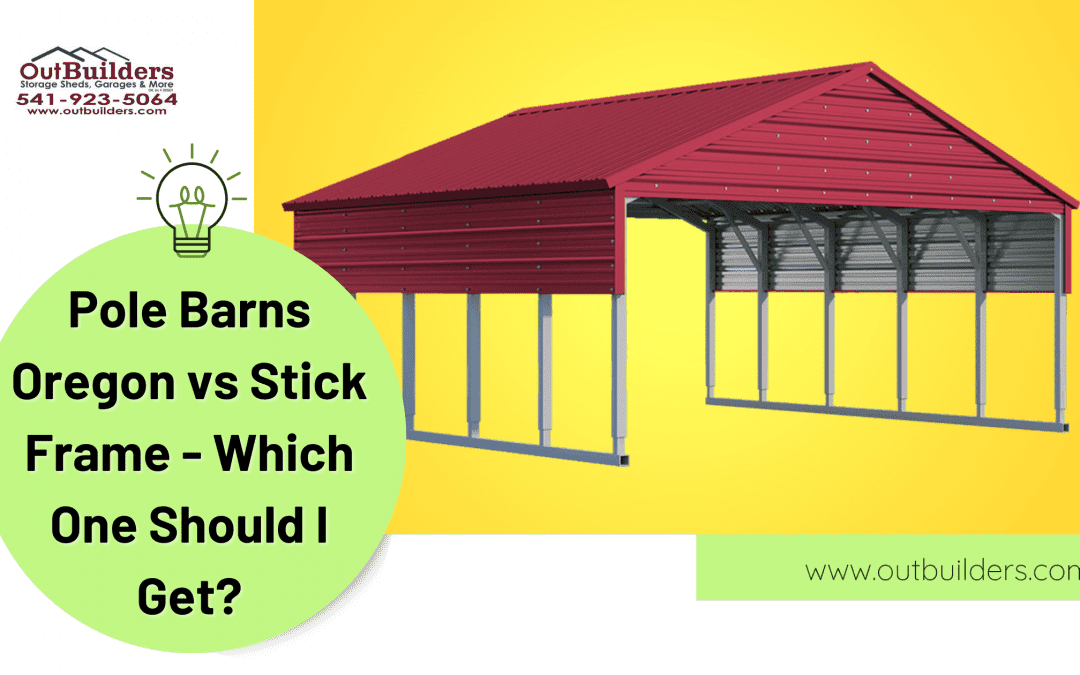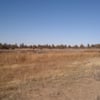Pole Barns Oregon vs Stick Fame – Which One Should I Get?
Pole Barns Oregon, or pole buildings, are common words for a type of structure historically utilized for agricultural operations. As things are, though, these structures are ideally suited to a wide variety of everyday uses. This is partly because pole barn framing uses a cost-effective technique known as post-frame construction.
To demonstrate why post-frame construction is superior, we’ll contrast a pole barn with a stick-frame building. First, let’s define pole barn.
What’s a pole barn?
Pole barns are massive agricultural structures with no basement, high ceilings, and open interiors. The term “post-frame” has replaced the older “timber frame” in the construction industry since it better describes the usage of laminated wooden posts in the frame.
All laminated pillars and the roof trusses are prefabricated, high-quality pieces of engineering. In addition to other benefits, they help build a robust and inexpensive structure that can be used as a garage, workshop, hobby shed, marketplace, event space, horse stable, or primary home.
In the same way that you shouldn’t judge a book by its cover, you shouldn’t evaluate a pole building by its exterior if you want to understand the fundamental differences between it and a stick-frame building.
Pole Barn Framing
The two most frequent types of building construction, post-frame for pole barns and stick-frame for homes, have significant differences. No, not for the reasons you’re thinking.
People view a pole barn’s appearance as its defining trait. That, however, cannot be said to be accurate. The framing system, or “bones,” of a pole barn, is different from that of a stick-frame construction.
When someone says “post-frame,” what do they mean?
Post-frame architecture often employs laminated timber posts, also known as columns, that are 8 feet apart and have undergone extensive engineering and prefabrication. Post-frame structures rely on vertical posts, which are buried between four and six feet to give support, and horizontal girts, made of wood, to connect the posts to the building’s walls.
Loads from wind and snow are transmitted to the foundation with the aid of these structural elements. Also, unlike conventional stick-built homes, post-frame buildings can skip the costly step of pouring a “continuous foundation.”
What is stick-built?
Stick-built (or stick-frame) structures have a wooden framework, but unlike prefabricated buildings, most its components are built on site, one at a time (thus the name).
The primary vertical frame element’s standard spacing for wall studs is 16 inches to 24 inches.
A continuous concrete foundation is built over and attached to a crawlspace or basement to provide support.
Now that we’ve reviewed their essential distinctions, let’s compare pole barns and stick-frame buildings.
1. Better pole barn foundations
In post-frame construction, the posts are dug 4–6 feet into the ground, eliminating the need for a concrete foundation. Remember that you can always add a slab (and often is). Stick-frame buildings often need a continuous foundation, but we can do it for much less.
A continuous foundation’s concrete and excavation price are between 10% and 15% of the total price tag. This is a crucial consideration when comparing the price of a pole barn house and that of a traditional house.
This is a significant consideration for any building when deciding between a pole barn and a stick-frame structure.
2. Reduced need for site preparation
Unlike traditional barns, pole barns don’t need to be set on a continuous foundation, giving you additional options for where to put them.
Another difference between a pole barn and a stick-frame building is that the base doesn’t have to be perfectly level. Once construction is finished, you can complete the inside grading and add gravel.
3. Easily adjusting to new environments.
Similarly to the first benefit, the post-frame systems used in pole barns can be changed to account for different soil wall pressures, whether from the interior or the exterior of the structure.
This is possible without the requirement for the costly concrete foundation system and significant excavation associated with stud walls in stick-frame construction.
4. Exterior renovations are less complicated.
The lifespan of your structure increases when you can add square footage without breaking the bank. This is yet another area in which pole barns shine.
Larger sloped roofs and even substantial expansions can be constructed from the posts or columns in a pole barn, making it a more versatile structure than a stick-frame construction.
5. Building can be done faster and safer.
There are fewer required materials for pole barn construction than for conventional stick-frame construction. In addition, most employed components will be prefabricated off-site and then transported to the construction site.
The construction time is cut in half because of these factors, which lowers the project’s entire cost. The job site is safer due to the decreased number of moving parts and the decreased number of people working on the project.
6. Oversized door and window openings
The on-centre spacing of the columns in pole barn buildings can be 8 feet or more, making the construction of extra-large wall openings simpler. Regular stick-frame construction requires pricey headers and framing reinforcements to do.
Some buildings, such as agricultural, implement storage, and commercial structures, where larger wall apertures are an urgent necessity. The entrances to these buildings must be large enough to allow for the safe and easy transport of heavy machinery and supplies.
Large screened windows also contribute to a more well-ventilated space, which benefits humans and animals.
7. The power increase from force transmission to the ground
When the solid posts of a pole barn are driven at least 4 feet into the ground, the building’s weight, including wind and snow, is distributed evenly across the ground below. This is an essential quality for Midwestern buildings.
Compared to conventional stick-built structures, which have weak points at the hinge joint terminations on the extremities of the stud walls, this design significantly improves the building’s ability to withstand wind and other loads.
8. Large Spaces Are More Doable
More enormous clear-span wood trusses used in pole barn construction allow for more open floor plans that don’t require internal walls.
9. There Are No Bearing Walls Within.
Stick-frame construction’s smaller-scale structural components mandate load-bearing internal walls.
However, the inner walls are not required to sustain weight with pole barns. As a result, the average framing expenses for bearing walls are diminished.
10. Extraordinary Sturdiness
There are a lot of steps involved in constructing a building. However, I will present a basic construction idea: Pole barns, built using the post-frame technique, have more significant parts than classic barns. In addition, the greater the part, the longer it will last.
If you still have a question about outdoor sheds redmond oregon or pole barns and want to have one soon, contact Outbuilders now.







Recent Comments