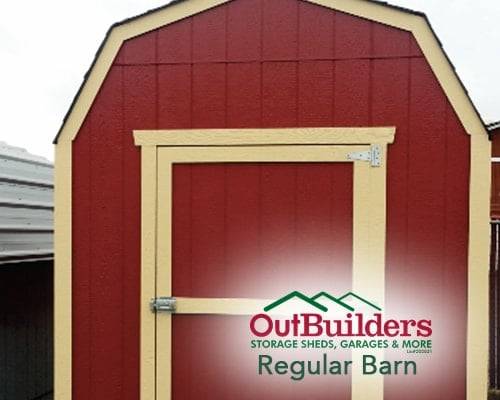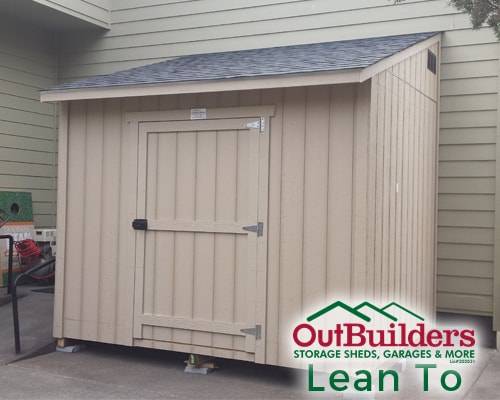
by Kirk Sandburg | May 30, 2017
Regular Barn Regular BarnRegular Barn 2″x6″ Joist, 3/4′ Plywood Subfloor, 3/4″ Trim, No Overhangs, 1/3 of Building Loft SPECIFICATIONS Search for: Call Now 541-923-5064 Recent Posts 4 Essential Tips To Consider in Building Garden Sheds Oregon...

by Kirk Sandburg | Dec 30, 2015
The Lean To Lean To Next To Garage Lean To Addition Lean To Lean To Lean To Our Lean To sheds are very versatile and can be built as a standalone storage shed, or a four sided building against an existing house or garage wall. Often, this 3:12 roof pitch shed...





Recent Comments