
by Kirk Sandburg | May 30, 2017
Regular Barn Regular BarnRegular Barn 2″x6″ Joist, 3/4′ Plywood Subfloor, 3/4″ Trim, No Overhangs, 1/3 of Building Loft SPECIFICATIONS Search for: Call Now 541-923-5064 Recent Posts 4 Essential Tips To Consider in Building Garden Sheds Oregon...

by Kirk Sandburg | Dec 30, 2015
The Classic Gable Outbuilders Classic Gable With 2 Windows in BendOutbuilders Classic Gable With 2 Windows in Bend Classic GableClassic Gable Outbuilders Classic Gable in Bend OROutbuilders Classic Gable in Bend OR Outbuilders Classic Gable in Redmond OROutbuilders...

by Kirk Sandburg | Dec 30, 2015
Premium Shed Premium central OregonPremium central Oregon Premium Storage Shed Redmond OregonPremium Storage Shed Redmond Oregon Premium Storage Shed Central OregonPremium Storage Shed Central Oregon Premium Shed Premium Sheds can be custom designed as a storage shed...

by Kirk Sandburg | Dec 30, 2015
The Greenhouse Greenhouse Greenhouse Greenhouse 8×8 Our Greenhouses are very popular in Central Oregon for many different plan varieties. These Polycarbonate buildings hold up extremely well to all adverse weather conditions and are secured in the ground with...

by Kirk Sandburg | Dec 30, 2015
The Lean To Lean To Next To Garage Lean To Addition Lean To Lean To Lean To Our Lean To sheds are very versatile and can be built as a standalone storage shed, or a four sided building against an existing house or garage wall. Often, this 3:12 roof pitch shed...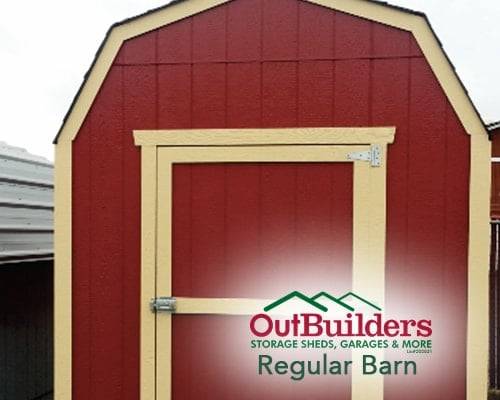

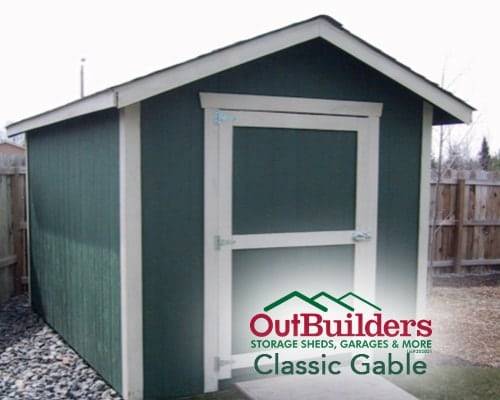
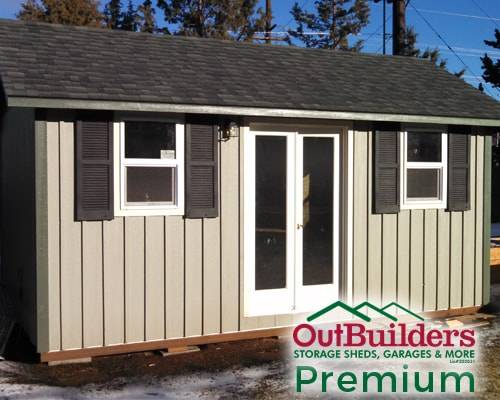
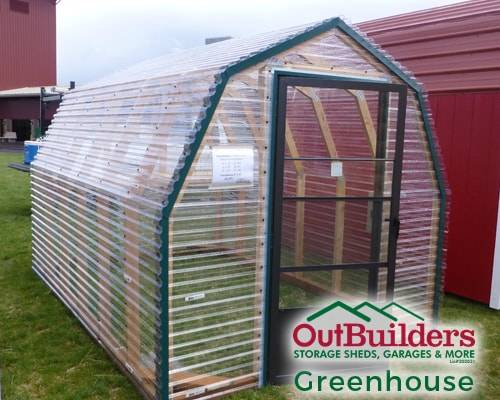
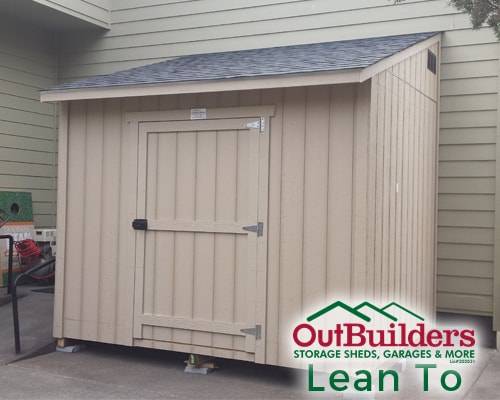






Recent Comments