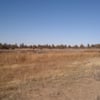Specifications
IMPORTANT - PLEASE READFloor
- 4″x4″ Pressure treated skids
- 2″x6″ Heavy duty joist system on 16″ centers
- 3/4″ Heavy duty plywood tongue and groove floor decking
Walls
- 2″x4″ Kiln dried premium wood (no shrinkage)
- 2″x6″ Kiln dried available upon request
- 24″ On center studs, rafters and trusses
- 16″ On center available upon request
- SmartSide LP ® siding and trim
- Breckenridge ® siding and trim
- Lap siding and other options available
Roof
- Engineered 2″x4″ trusses and rafters joined with steel plates
- Tarp paper felt #15
- Galvanized steel drip edge around roof perimeter
- 30 year architectural composition roofing
- 50 year metal roofing
Doors
- Engineered lumber frame barn doors joined with metal plates
- Real house doors available upon request
Not Included
- Site preparation
- Painting and caulking
- Permits, zoning and covenant searches
Customer Is Responsible To Provide
- 110v electricity within 100′ of the building site, otherwise a generator fee of $100 per day will apply
- Build site must be within 6″ of level or additional fees may be charged for site prep
- Clearance of 24″ is necessary for all side walls, minimum
- Access and parking space is required for our construction truck and flatbed trailer at job site
- Site must be clean and free of all pet feces and other obstacles prohibiting access to build
- Permits may be required for any building at the owner’s expense
- Approval in advance for any structure to meet their neighborhood CC&R’s or HOA requirements if needed
Options
- Interior Finish
- Painting
- Ramps
- Vents
- Shelving
- Double Doors
- Insulation
- Windows
- Porch Roofs
Prices Include
- Construction on your level site
- Free delivery within 25 miles of Redmond
- 5 Year limited warranty (some restrictions apply, ask for details)
Product Line
- Storage sheds
- Garages
- Pole barns
- Hunting sheds
- Decks
- Cabins
- Greenhouses
- Tiny houses (shouse or small house)






Recent Comments